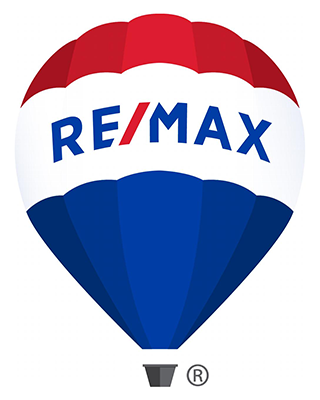6526 CHESTERFIELD AVE
MCLEAN, VA 22101
$2,649,000
6 bedrooms |
6 full baths |
2 half baths
Year Built: 2015
PENDING
Stunning home (Certified Green) with one-of-a-kind features and upgrades. Custom built in 2015 for current residents under LEED for homes program, specifications, & certified by U.S Green Building Council. Home offers performance, sustainability, energy savings, & home health, combined w/unsurpassed build quality, comfort, functional floor plan, Control 4 home automation, HideAHose central Vacuum, LED lights throughout including all the recessed ceiling lights. Fully equipped gourmet kitchen with Wolf & Subzero appliances and Miele plumbed in automatic coffee maker. Three gas fireplaces, 10ft on main level, 9ft lower level, upper level 9ft & 11ft in master bedroom tray ceiling. Spacious basement rec room with a professional wet bar that has a full size fridge/freezer and dishwasher. All exterior PVC trim & cement boards that never rots. Among many other features that make this home unique is top of the line HVAC equipment and a fresh air intake system. Professionally designed landscaping with Irrigation system, large backyard patio with a built-in fire pit. (Please note, main level bedroom with custom builtins is currently being used as an office).For all showings, please call listing agent for an appointment at least 2 hours in advance.
Property Details
MLS #
VAFX2179206
Property Type
Residential
Listing Status
PENDING
Listing Price
$2,649,000
Year Built
2015
Lot Acreage
NA
Subdivision
CHESTERBROOK GARDENS
City
MCLEAN
County
FAIRFAX
Water Source
Public
Sewer
Public Sewer
Zoning
130
Exterior Details
Home Type
Detached
Style
Transitional
Craftsman
Craftsman
Features
Extensive Hardscape
Parking
Attached Garage
Driveway
Off Str
Driveway
Off Str
Interior Details
Interior Space
7793 sq ft
Heating
Natural Gas - Forced Air,Programmable Thermostat
Cooling
Electric - Central A/C
Hot Water
Natural Gas,Tankless
Appliances
Central Vacuum
Dishwasher
Disposal
Dryer
Icemaker
Refrigerator
Six burner stove
Washer
Dishwasher
Disposal
Dryer
Icemaker
Refrigerator
Six burner stove
Washer
Flooring
Hardwood
Ceramic Tile
Heated
Sto
Ceramic Tile
Heated
Sto
Basement
Full,Fully Finished,Rear Entrance,Walkout Stairs,Sump Pump,Poure
Accessibility Features
36"+ wide Halls
Financial Details
County Tax
$27,531.00
Refuse Fee
$0
Special Tax Assessment
$0
Tax Year
2023
Total Assessment
$2,390,880
Total Taxes
$27,531
School Information for Fairfax County Public Schools
| Elementary | Middle School | High School |
| KENT GARDENS | LONGFELLOW | MCLEAN |
Listing Courtesy of
Listing Office
MCM Realty Company
Search powered by

© Bright MLS. All rights reserved.Listings provided by Bright MLS from various brokers who participate in IDX (Internet Data Exchange). Information deemed reliable but not guaranteed.


