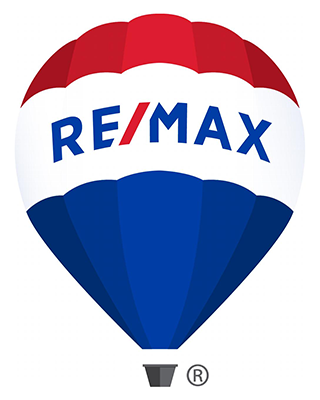7204 TANWORTH DR
SPRINGFIELD, VA 22152
Sold for $707,000
3 bedrooms |
2 full baths |
2 half baths
Year Built: 1990
CLOSED
Welcome to 7204 Tanworth Drive, a beautiful brick-front Ashdale model in Springfield’s popular Daventry Park. The excellent curb appeal is enhanced by fresh exterior paint on the front which was completed last year and the new composite material above the garage door. Your guests will enjoy the additional reserved parking spot. This stately townhome has premium architectural design features and a very desirable open floorplan. There are magnificent hardwood floors throughout the main level which enjoys 9-foot ceilings. The kitchen, with modern white cabinetry and Corian counters steps out to a large Trex deck spanning the width of the home - a perfect spot for summer grilling! All bedrooms have soaring vaulted ceilings and the owner’s suite has a nicely updated bath. The lower level offers a 21X15 recreation room with a cozy classic fireplace. Sited on ground level, it’s light and bright and walks out to a private patio and the fully-fenced rear grounds. This great property is only 3.5 miles to Metro and the VRE and a quick hop to all commuter routes, shopping and restaurants.
Property Details
MLS #
VAFX2172478
Property Type
Residential
Listing Status
CLOSED
Listing Price
$707,000
Year Built
1990
Lot Acreage
NA
Subdivision
DAVENTRY PARK
City
SPRINGFIELD
County
FAIRFAX
Water Source
Public
Sewer
Public Sewer
Zoning
180
Exterior Details
Home Type
Interior Row/Townhouse
Style
Colonial
Parking
Attached Garage
Driveway
Driveway
Interior Details
Interior Space
2383 sq ft
Heating
Natural Gas - Forced Air
Cooling
Electric - Central A/C
Hot Water
Natural Gas
Appliances
Dishwasher
Disposal
Dryer
Icemaker
Refrigerator
Stove
Washer
Disposal
Dryer
Icemaker
Refrigerator
Stove
Washer
Basement
Fully Finished,Walkout Level
Accessibility Features
None
Financial Details
County Tax
$7,016.00
Association Fee(s)
$147/Monthly
Refuse Fee
$0
Special Tax Assessment
$0
Tax Year
2023
Total Assessment
$621,700
Total Taxes
$7,016
School Information for Fairfax County Public Schools
| Elementary | Middle School | High School |
| ROLLING VALLEY | KEY | JOHN R. LEWIS |
Listing Courtesy of
Listing Office
Long & Foster Real Estate, Inc.
Search powered by

© Bright MLS. All rights reserved.Listings provided by Bright MLS from various brokers who participate in IDX (Internet Data Exchange). Information deemed reliable but not guaranteed.



