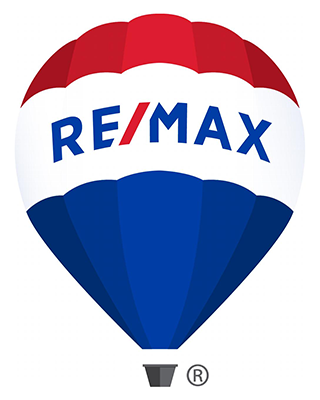3 bedrooms |
2 full baths |
1 half baths
Year Built: 2008
PENDING
Virtual Tour
Nestled within the highly desirable Reserve at Tysons Corner, this well-maintained end-unit townhome stands as a rare gem, offering nearly 3,000 sq ft of pure luxury. Conveniently situated for commuters, it resides in the vibrant heart of Tysons Corner, granting effortless access to metros, major highways, and an abundance of coveted shops and dining destinations. Upon arrival, the distinct allure of this home becomes evident—this home is one of the select few in the neighborhood featuring a FULL TWO-CAR DRIVEWAY, A FULL-SIZE DECK, A PATIO, and 11 FOOT CEILING HEIGHT in the basement - features that set it apart from the rest. Move-in readiness defines the experience, with meticulous updates ensuring a seamless transition into a space designed for modern living. *** Step inside to discover an abundance of natural light dancing gracefully across the beautiful hardwood floors on all three levels. The main level offers a generously sized family room and dedicated dining area providing an inviting ambiance, ideal for creating cherished memories. Convenience meets elegance with a well-appointed powder room on this level. The kitchen is a testament to thoughtful design, offering a spacious open layout equipped with stainless steel appliances, recessed lighting, granite countertops, sparkling 42” white shaker cabinets, and a pantry. Its seamless connection to the deck invites indoor-outdoor entertaining opportunities. *** Ascending to the upper level reveals three spacious bedrooms complemented by a double vanity hallway bathroom and a full-size front-loading washer and dryer. The primary bedroom serves as a tranquil retreat, boasting a large walk-in closet and an en-suite bathroom complete with a double vanity, granite countertops, standing shower, and luxurious soaking tub. *** Completing this extraordinary home, the walk-out basement beckons with its impressive 11-foot ceiling height and beautiful custom bookshelves in the lower level, offering immense potential to the already expansive living space. Enjoy the very low maintenance stone paver patio that makes it the perfect outdoor space.
Property Details
MLS #
VAFX2178494
Property Type
Residential
Listing Status
PENDING
Listing Price
$985,000
Year Built
2008
Lot Acreage
NA
Subdivision
RESERVE AT TYSONS CORNER
City
VIENNA
County
FAIRFAX
Water Source
Public
Sewer
Public Sewer
Zoning
330
Exterior Details
Home Type
End of Row/Townhouse
Style
Traditional
Features
Sidewalks
Parking
Driveway
Attached Garage
Attached Garage
Interior Details
Interior Space
2550 sq ft
Heating
Natural Gas - Forced Air
Cooling
Electric - Central A/C
Hot Water
Natural Gas
Appliances
Dishwasher
Disposal
Dryer
Humidifier
Icemaker
Refrigerator
Stove
Washer
Disposal
Dryer
Humidifier
Icemaker
Refrigerator
Stove
Washer
Flooring
Wood
Engineered Wood
Ceramic Til
Engineered Wood
Ceramic Til
Basement
Walkout Level,Interior Access,Heated
Accessibility Features
None
Financial Details
County Tax
$10,596.48
Association Fee(s)
$130/Monthly
Refuse Fee
$0
Special Tax Assessment
$0
Tax Year
2024
Total Assessment
$899,150
Total Taxes
$10,596
School Information for Fairfax County Public Schools
| Elementary | Middle School | High School |
| FREEDOM HILL | KILMER | MARSHALL |
Listing Courtesy of
Listing Office
Redfin Corporation
Search powered by

© Bright MLS. All rights reserved.Listings provided by Bright MLS from various brokers who participate in IDX (Internet Data Exchange). Information deemed reliable but not guaranteed.


