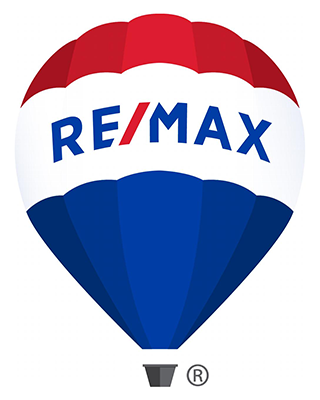3233 ELLICOTT ST NW
WASHINGTON, DC 20008
Sold for $0
4 bedrooms |
2 full baths |
2 half baths
Year Built: 1979
CLOSED
Elegant & Private in Forest Hills! This stunning colonial is nestled in an 8-residence enclave community and boasts 3600+ finished square feet of bright, beautiful living space. The inviting property offers a spacious, soaring foyer and gracious curved staircase, and flows to living room with fireplace and formal dining room with wainscoting and crown moulding. The expansive eat-in kitchen includes plentiful storage and a breakfast island, opening to the private covered deck—an ideal place to enjoy morning coffee and the paper. The study with wet bar, built-ins and powder room complete this fabulous main level floor plan that works perfectly for both everyday living and entertaining. Upstairs, the generous primary suite offers hardwood floors, a walk-in closet, a second large closet and primary bath with dual-vanity sinks. Three additional large bedrooms, all with hardwood floors, and a hall full bath, with separate area for shower and toilet, complete this level. The lower level provides wonderful additional space, including a large recreation room with new carpet and fireplace, a powder room and laundry/utility room. The lower level is “walk-out” to a covered patio and connected to the spacious garage with plenty of room to park two cars, as well as abundant storage, including a closet and built-in cabinets. Just a short distance away are wonderful parks and fabulous restaurants and shops, including D.C.'s favorite book store, Politics & Prose. Welcome Home! Offers, if any, due at 2 pm on Tuesday, 3/7.
Property Details
MLS #
DCDC2084964
Property Type
Residential
Listing Status
CLOSED
Listing Price
$0
Year Built
1979
Lot Acreage
NA
Subdivision
FOREST HILLS
City
WASHINGTON
County
WASHINGTON
Water Source
Public
Sewer
Public Sewer
Zoning
R1A
Exterior Details
Home Type
Detached
Style
Colonial
Features
Sidewalks
Parking
Attached Garage
Interior Details
Interior Space
3600 sq ft
Heating
Natural Gas - Forced Air
Cooling
Electric - Central A/C
Hot Water
Natural Gas
Appliances
Central Vacuum
Cooktop
Dishwasher
Disposal
Dryer
Intercom
Refrigerator
Trash Compactor
Washer
Cooktop
Dishwasher
Disposal
Dryer
Intercom
Refrigerator
Trash Compactor
Washer
Flooring
Hardwood
Ceramic Tile
Carpet
Ceramic Tile
Carpet
Basement
Outside Entrance,Full,Improved,Walkout Level,Garage Access,Inter
Accessibility Features
None
Financial Details
County Tax
$11,709.00
Association Fee(s)
$1,000/Quarterly
Special Tax Assessment
$0
Tax Year
2022
Total Assessment
$1,504,140
Total Taxes
$11,709
School Information for District Of Columbia Public Schools
| Elementary | Middle School | High School |
| MURCH | DEAL | WILSON SENIOR |
Listing Courtesy of
Listing Office
TTR Sotheby's International Realty
Search powered by

© Bright MLS. All rights reserved.Listings provided by Bright MLS from various brokers who participate in IDX (Internet Data Exchange). Information deemed reliable but not guaranteed.



