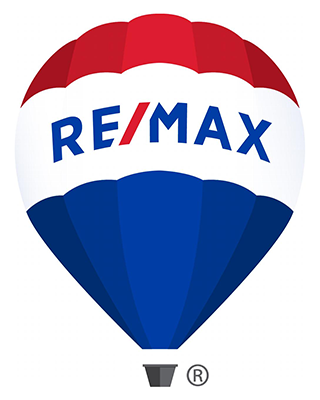3803 LEGATION ST NW
WASHINGTON, DC 20015
Sold for $0
3 bedrooms |
2 full baths
Year Built: 1935
CLOSED
Charm abounds in the heart of Chevy Chase in this detached home with *two car garage*, three fully finished levels (2000 sqft of space - see floor plan), including a basement with *second* kitchen. Enjoy afternoon tea on the inviting front porch overlooking tree-lined Legation Street. Enter to find a welcoming living room with a gas fireplace. A spacious dining room perfect for hosting gatherings leads to the kitchen with ample 42" cabinet storage, Caesarstone Quartz countertops, brand new microwave, and Sub Zero refrigerator. Head upstairs to find three sun-soaked bedrooms (with double pane windows) and one full bathroom. The lower level features a spacious rec room, second kitchen, sauna, full bathroom, and a separate area for storage/arts & crafts/homework desk. Copious storage options in the TWO CAR garage(+3rd space on parking pad) w/ additional attic storage with endless options. Enjoy dining al fresco on the patio with a built-in grill perfect for summer evenings or relax on the deck that overlooks the patio. Upgrades include HVAC (2022), new washer and dryer (2021) microwave (2023), new tiling on BBQ grill (2023), new carpet in basement (2023), Ecobee Smart thermostat. Location, location, location and this one is the best - walk to shops on Connecticut Avenue, pick up beverages or fresh produce at Magruder's, grab a slice at Mama Lucia or Mr. Beast, or enjoy the summer concert series at Fort Reno. A quick walk to Broad Branch Market, Lafayette Elementary, and the neighborhood favorite, Chevy Chase Farmers Market. Commuting is a breeze with public transportation easily available on Connecticut Avenue and Friendship Heights metro only blocks away. This one truly checks every box!
Property Details
MLS #
DCDC2088968
Property Type
Residential
Listing Status
CLOSED
Listing Price
$0
Year Built
1935
Lot Acreage
NA
Subdivision
CHEVY CHASE
City
WASHINGTON
County
WASHINGTON
Water Source
Public
Sewer
Public Sewer
Zoning
R-2
Exterior Details
Home Type
Detached
Style
Colonial
Parking
Detached Garage
Other
Off Street
Other
Off Street
Interior Details
Interior Space
2000 sq ft
Heating
Natural Gas - Hot Water
Cooling
Electric - Central A/C
Hot Water
Natural Gas
Appliances
Cooktop
Dishwasher
Disposal
Dryer
Exhaust Fan
Refrigerator
Washer
Dishwasher
Disposal
Dryer
Exhaust Fan
Refrigerator
Washer
Flooring
Hardwood
Basement
Fully Finished,Rear Entrance,Sump Pump,Heated,Daylight, Partial,
Accessibility Features
None
Financial Details
County Tax
$7,064.00
Special Tax Assessment
$0
Tax Year
2022
Total Assessment
$964,990
Total Taxes
$7,064
Listing Courtesy of
Listing Office
Compass
Search powered by

© Bright MLS. All rights reserved.Listings provided by Bright MLS from various brokers who participate in IDX (Internet Data Exchange). Information deemed reliable but not guaranteed.



