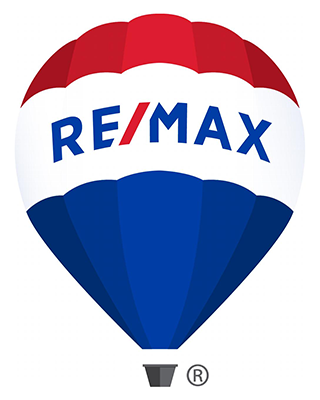426 WARNER ST NW #PH
WASHINGTON, DC 20001
$1,130,000
3 bedrooms |
3 full baths |
1 half baths
Year Built: 2023
ACTIVE
Virtual Tour
Experience the epitome of urban elegance at 426 Warner St NW #PH, Washington DC 20001, a meticulously designed three-level Penthouse in the heart of SHAW. This exceptional residence features three master suite bedrooms, three and a half bathrooms, and a rooftop sanctuary with awe-inspiring panoramic views. Boasting over 1,850 square feet of living space, this luxurious home showcases a completely reimagined interior with an open floor plan, epitomizing modern living in an unbeatable location. The kitchen is a culinary masterpiece with Quartz countertops, top-tier Bosch appliances, and high-gloss soft-close cabinetry. Throughout the condo, opulent materials like Quartz and Porcelain Tile, along with ceilings soaring beyond 10 feet, underscore a commitment to quality. The main level is ideal for entertaining, offering a spacious living room, well-appointed kitchen, powder room, bedroom, and full bathroom. Ascend to the Upper Level to find a stunning master suite bedroom with a kitchenette, a spacious primary spa bathroom, and a third bedroom with an expansive spa bath. Access the private rooftop oasis, a perfect outdoor retreat with panoramic city views. Additional perks include a private garage space and a convenient staircase for easy access. Enjoy the pinnacle of luxury living, just minutes from Logan Circle, O Street Market, the Metro, and the vibrant 14th Street Corridor. This chic condominium harmoniously combines style, sophistication, and location to create an unparalleled urban living experience.
Property Details
MLS #
DCDC2112710
Property Type
Residential
Listing Status
ACTIVE
Listing Price
$1,130,000
Year Built
2023
Lot Acreage
NA
Subdivision
SHAW
City
WASHINGTON
County
WASHINGTON
Water Source
Public
Sewer
Public Sewer
Zoning
RF-1
Exterior Details
Home Type
Interior Row/Townhouse
Style
Contemporary
Parking
Attached Garage
Interior Details
Interior Space
1850 sq ft
Heating
Natural Gas - Forced Air
Cooling
Electric - Central A/C
Hot Water
Natural Gas
Appliances
Cooktop
Dishwasher
Dryer
Icemaker
Range hood
Refrigerator
Washer
Dishwasher
Dryer
Icemaker
Range hood
Refrigerator
Washer
Flooring
Engineered Wood
Accessibility Features
None
Financial Details
County Tax
$9,732.00
Special Tax Assessment
$0
Tax Year
2023
Total Assessment
$1,145,000
Total Taxes
$9,732
Listing Courtesy of
Listing Office
Samson Properties
Search powered by

© Bright MLS. All rights reserved.Listings provided by Bright MLS from various brokers who participate in IDX (Internet Data Exchange). Information deemed reliable but not guaranteed.


