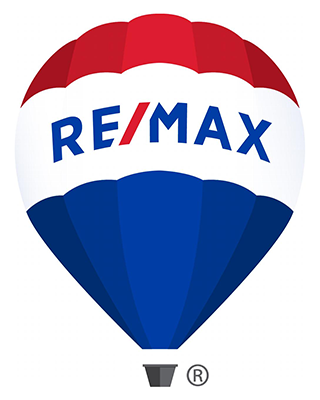2436 39TH PL NW
WASHINGTON, DC 20007
$1,365,000
3 bedrooms |
3 full baths |
1 half baths
Year Built: 1937
ACTIVE
Beautiful, bright and rarely available rowhouse, centrally located in the heart of sought after Glover Park, with coveted driveway parking! This lovely 3 bed, 3.5 bath home has been thoughtfully updated while still showcasing many of the original charming details and architectural features. The main-level features a spacious, updated, and light filled gourmet kitchen, complete with island, breakfast bar, stainless steel appliances, large custom cabinets, and granite countertops. Walk out from the kitchen onto an inviting rear deck, providing space for outdoor furniture, and ideal for al fresco dining, entertaining, or curling up with your favorite book and beverage. Completing the main-level is a wonderful family/living room with fireplace, built-in shelving, added half-bath/power room, hardwood floors, and recessed lighting. The upper-level features a generous primary bedroom with en-suite bath, two additional spacious bedrooms, and sun-filled hallway full-bath with classic skylight. The finished lower-level features a kitchenette, living space, full bath, extra storage closets, laundry room, and a multi-purpose room that is perfect for your home gym, office, storage, or whatever you wish! The roof-top solar panels are owned and convey. This is urban living at its finest with tons of great nearby neighborhood amenities, schools, shops, grocery, and restaurants. Live near all Glover Park and Wisconsin Ave have to offer including, Whole Foods, Trader Joes, Wegmans, Stoddert Elementary and Rec Center, Georgetown Visitation, Georgetown University, National Cathedral, parks, playgrounds, and entertainment! Welcome home to this wonderful community!
Property Details
MLS #
DCDC2130516
Property Type
Residential
Listing Status
ACTIVE
Listing Price
$1,365,000
Year Built
1937
Lot Acreage
NA
Subdivision
GLOVER PARK
City
WASHINGTON
County
WASHINGTON
Water Source
Public
Sewer
Public Sewer
Zoning
R-3
Exterior Details
Home Type
Interior Row/Townhouse
Style
Colonial
Traditional
Traditional
Parking
Driveway
Off Street
Alley
Off Street
Alley
Interior Details
Interior Space
2316 sq ft
Heating
Natural Gas -
Cooling
Electric - Central A/C
Hot Water
Natural Gas
Flooring
Hardwood
Basement
Connecting Stairway,Heated,Improved,Interior Access,Outside Entr
Accessibility Features
None
Financial Details
County Tax
$3,598.32
Special Tax Assessment
$0
Tax Year
2023
Total Assessment
$961,710
Total Taxes
$3,598
School Information for District Of Columbia Public Schools
| Elementary | Middle School | High School |
| STODDERT | HARDY | WILSON SENIOR |
Listing Courtesy of
Listing Office
Long & Foster Real Estate, Inc.
Search powered by

© Bright MLS. All rights reserved.Listings provided by Bright MLS from various brokers who participate in IDX (Internet Data Exchange). Information deemed reliable but not guaranteed.


