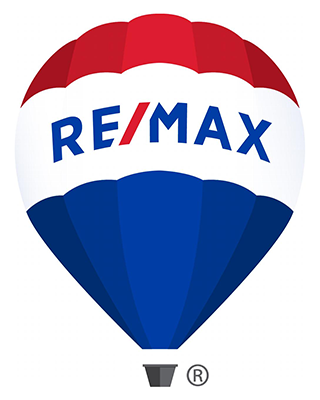2 bedrooms |
2 full baths
Year Built: 2006
ACTIVE UNDER CONTRACT
Virtual Tour
NEW PRICE! REDUCED $10K! Best-priced 2BR/2BA in the zip code! Penthouse priced well below the most recently sold 2BR $/square foot & its assessed value! Parker Flats at Gage School Lofts was built in 2006 in conjunction w/the Gage School Lofts & is located in a beautiful tree-lined setting at the nexus of historic Ledroit Park & Bloomingdale neighborhoods. Parker Flats is located in a vibrant & walkable residential neighborhood. It is close to the heart of Bloomingdale w/markets, restaurants, cafes, dry cleaners, & more day-to-day conveniences. Whole Foods is only a 15-minute walk from Parker Flats. Soak up the sun & leisurely enjoy the great outdoors at The Park at Ledroit, Crispus Attucks Park, or enjoy playing sports & exercising at Maury Wills Field & Banneker Recreation Center. Enjoy more of DC that the neighborhoods surrounding Parker Flats have to offer. Just a few blocks away, Shaw offers many restaurants, shops, & nightlife. Just a short stroll offers the new Metrobar, Alamo Cinema Drafthouse, & all the new restaurants, shops, & retail coming to the redeveloping Rhode Island Avenue Shopping Center. On any weekend, absorb more of DC's vibrancy w/a stroll to Union Market. Parker Flats is a pet-friendly community, & Ledroit Dog Park is less than a block away. Nearby Shaw-Howard University Metro Station & multiple convenient Metrobus lines make getting around the Metro area carefree & stress-free. You'll be able to reap near-future enjoyment of the Reservoir District just 4.5 blocks away. Parker Flats at Gage School Lofts provides all the best of DC living! Features: This 2BR 2BA Penthouse is perched above the neighborhood & offers expansive skyline views for miles. Spread out over 975sf, this home provides spacious rooms & open living spaces filled w/an abundance of natural light through large windows. Upon entering this home, you're welcomed into an open entryway w/a coat closet, combined living & dining, & a large open kitchen. This open living layout is great for feeling relaxed at home & for entertaining friends & family. Tall ceilings enhance the living space this home offers. The large open kitchen is perfect for the home chef & entertainer. It has a plethora of cabinet & pantry storage, expansive wrap-around granite countertops, & stainless steel appliances. Gorgeous Oak wood floors flow thru-out the main living areas. Down the hall, you'll first approach the full guest bath across from the guest BR. The guest bathroom is appointed w/warm ceramic tile, a walk-in shower, & vanity storage. The guest BR is a charming space w/brand-new plush carpet, a large window, & a double closet w/a a custom closet system. The guest BR can also serve as a great home office. At the end of the hall, you'll find the primary BR away from the rest of the living spaces, providing serenity & privacy, & appointed w/a large window & brand-new plush carpeting. This king-size bedroom retreat has a large walk-in closet w/a custom built-in closet system. Across from the primary BR, you'll find the primary bath finished w/warm ceramic tile, vanity storage, & a shower/tub, along w/the conveniently located in-home washer & dryer. The Trane brand Central HVAC system was replaced in 2022. The monthly condo fee of $582.77 includes building maintenance, grounds maintenance & landscaping, reserve funds, trash & recycling removal, water & sewer, snow removal, management, & building insurance. An additional $50.00 per month for the parking garage association dues. This home includes the best secure garage parking space, #01, on garage level P1. Only pay for electricity. Parker Flats is a pet-friendly community. Bike storage is also located in the garage. The community has a lushly landscaped private courtyard w/sun loungers, a grill, & tables & chairs for dining al fresco. The building is outfitted w/an elevator for accessing the penthouse level where this home is located. VA Financing-approved.
Property Details
MLS #
DCDC2130778
Property Type
Residential
Listing Status
ACTIVE UNDER CONTRACT
Listing Price
$574,500
Year Built
2006
Lot Acreage
NA
Subdivision
BLOOMINGDALE
City
WASHINGTON
County
WASHINGTON
Water Source
Public
Sewer
Public Sewer
Zoning
RESIDENT
Exterior Details
Home Type
Penthouse Unit/Flat/Apartment
Style
Traditional
Parking
Parking Garage
Interior Details
Features
Interior Space
975 sq ft
Heating
Electric - Heat Pump(s)
Cooling
Electric - Central A/C
Hot Water
Electric
Appliances
Dishwasher
Disposal
Dryer
Icemaker
Microwave
Refrigerator
Washer
Washer/Dryer Stacked
Disposal
Dryer
Icemaker
Microwave
Refrigerator
Washer
Washer/Dryer Stacked
Flooring
Wood
Ceramic Tile
Carpet
Ceramic Tile
Carpet
Accessibility Features
Elevator
Financial Details
County Tax
$4,534.88
Special Tax Assessment
$0
Tax Year
2024
Total Assessment
$635,740
Total Taxes
$4,535
Listing Courtesy of
Listing Office
DC Living Real Estate LLC
Search powered by

© Bright MLS. All rights reserved.Listings provided by Bright MLS from various brokers who participate in IDX (Internet Data Exchange). Information deemed reliable but not guaranteed.


