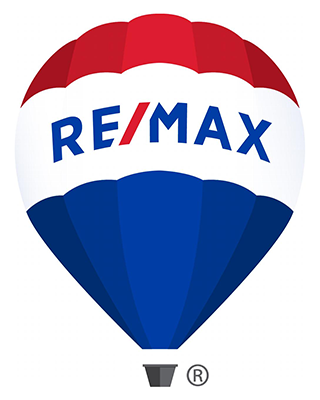475 K ST NW #816
WASHINGTON, DC 20001
Sold for $845,000
2 bedrooms |
2 full baths
Year Built: 2008
CLOSED
This modern, stylish two-bedroom, two-bath corner condo is one of the largest units at City Vista. Units in this tier rarely become available. With over 1,200 square feet, it’s flooded with natural light and features gleaming floor-to-ceiling windows, handsome maple hardwoods, new carpet in the bedrooms and custom designer lighting. The expansive wall of windows seamlessly integrates the living, dining and kitchen spaces and offers magnificent Southern and Western facing views. The kitchen features stainless appliances, gas cooking, granite countertops, large island, lots of custom cabinetry and access to the Juliette balcony. The generous primary bedroom offers a tranquil retreat with a spacious layout. It features a large walk-in closet, an additional closet, a linen closet and en-suite bathroom with a double vanity and glass-enclosed shower. The second bedroom with walk-in closet is equally well-appointed, providing versatility for guests or a home office. There’s also a second bath with luxury finishes, a washer & dryer, and a large closet in the foyer. Venture up to the 12th floor and you’ll find an amazing roof-top deck with pool, hot tub, grills and lounge area, along with a community room and a cozy library. This home also comes with a separately deeded parking space, conveniently located near the elevators. The building features secure building entry and elevator access, 24-hour Concierge, pet-friendly environment and The Vista Green, a private one-acre park. City Vista is a world unto itself, yet in the middle of the city with easy access to an array of dining, shopping, entertainment and two Metros. Don't miss this opportunity to experience the epitome of upscale urban living.
Property Details
MLS #
DCDC2134002
Property Type
Residential
Listing Status
CLOSED
Listing Price
$845,000
Year Built
2008
Lot Acreage
NA
Subdivision
MT VERNON SQUARE
City
WASHINGTON
County
WASHINGTON
Water Source
Public
Sewer
Public Sewer
Zoning
D-4-R
Exterior Details
Home Type
Unit/Flat/Apartment
Style
Contemporary
Features
Sidewalks,
Street Lights
Parking
Detached Garage
Interior Details
Interior Space
1205 sq ft
Heating
Natural Gas - Forced Air
Cooling
Electric - Central A/C
Hot Water
Natural Gas
Appliances
Dishwasher
Disposal
Refrigerator
Stove
Washer/Dryer Stacked
Disposal
Refrigerator
Stove
Washer/Dryer Stacked
Flooring
Wood
Accessibility Features
Elevator
Financial Details
County Tax
$2,682.00
Special Tax Assessment
$0
Tax Year
2022
Total Assessment
$704,240
Total Taxes
$2,682
Listing Courtesy of
Listing Office
Compass
Search powered by

© Bright MLS. All rights reserved.Listings provided by Bright MLS from various brokers who participate in IDX (Internet Data Exchange). Information deemed reliable but not guaranteed.



