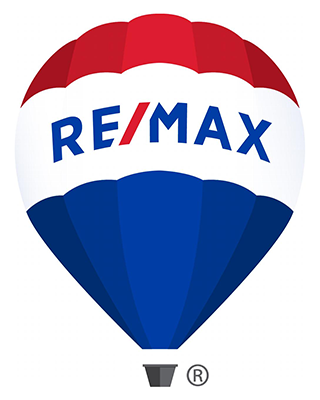3705 MORRISON ST NW
WASHINGTON, DC 20015
$2,850,000
5 bedrooms |
4 full baths |
1 half baths
Year Built: 1909
ACTIVE
Virtual Tour
Welcome to 3705 Morrison Street NW, a beautifully maintained 1909 home in the heart of Chevy Chase DC. This five-bedroom, four-and-a-half-bathroom residence features working fireplaces, a coffered ceiling in the dining room, and an artist's studio in the backyard. As you step inside, you are greeted by the grandeur of this historic home. The main level boasts a spacious living area with working fireplaces, perfect for cozy evenings with family and friends. The coffered ceiling in the dining room adds a touch of elegance and sophistication, making it an ideal space for entertaining guests or enjoying family dinners. The house has a gorgeous kitchen (new in 2021) that opens into the bright family room, with views into the garden. Enjoy the convenience of off-street parking for one car and the charming wrap-around porch, perfect for sipping morning coffee or relaxing in the evening. Step outside and take in the picturesque views of the beautifully landscaped front and back yards. Walk to the nearby Broad Branch Market, a beloved spot for artisanal groceries and a friendly community atmosphere. Other nearby local favorites include Blue 44, Opal, Macon Bistro and Larder, and Bread and Chocolate. Don't miss the opportunity to own this piece of history in one of DC's most prestigious neighborhoods. Schedule a showing today and experience the timeless beauty 3705 Morrison Street NW.
Property Details
MLS #
DCDC2136988
Property Type
Residential
Listing Status
ACTIVE
Listing Price
$2,850,000
Year Built
1909
Lot Acreage
NA
Subdivision
CHEVY CHASE
City
WASHINGTON
County
WASHINGTON
Water Source
Public
Sewer
Public Septic
Zoning
0000
Exterior Details
Home Type
Detached
Style
Victorian
Features
Extensive Hardscape,
Sidewalks
Parking
Off Street
Interior Details
Interior Space
3986 sq ft
Heating
Natural Gas - Radiator
Cooling
Electric - Central A/C
Hot Water
Natural Gas
Appliances
Dishwasher
Disposal
Dryer
Icemaker
Microwave
Washer
Disposal
Dryer
Icemaker
Microwave
Washer
Flooring
Hardwood
Basement
Full,Improved,Connecting Stairway,Rear Entrance,Space For Rooms
Accessibility Features
None
Financial Details
County Tax
$13,321.00
Special Tax Assessment
$0
Tax Year
2022
Total Assessment
$1,781,000
Total Taxes
$13,321
Listing Courtesy of
Listing Office
RLAH @properties
Search powered by

© Bright MLS. All rights reserved.Listings provided by Bright MLS from various brokers who participate in IDX (Internet Data Exchange). Information deemed reliable but not guaranteed.


