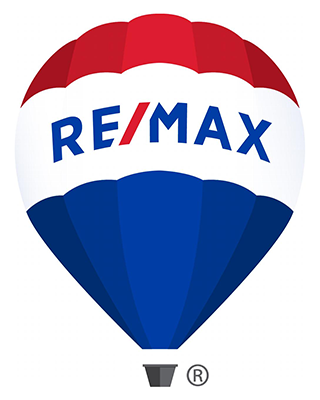406 NORTHWAY
BALTIMORE, MD 21218
$795,000
6 bedrooms |
3 full baths |
1 half baths
Year Built: 1921
ACTIVE UNDER CONTRACT
**Open Houses Cancelled, Home is Under Contract** Dreamy Tudor in Historic Guilford sets the standard in blending historic charm with luxurious modern convenience. Can you please confirm receipt. spaces inside and out, will sweep away the stress and engulf you in natural beauty and flow. Completed in 2019, architect Mark Demshak and interior designer Joy Strom created a luminous, spacious kitchen that exemplifies style and ease. Featuring sleek surfaces, warm tones, top of the line function and entertaining stations. Adding convenience to style, a special bank of cabinets even houses a main level washer and dryer for easy access. Acting as a centerpiece for the main level, each room plays perfectly with additional comfort and function. Newly refinished hardwood floors conveys warmth while connecting each space. Lounge with a book in the comfort of your living room or sip your coffee in the sunroom while admiring the blooms in your English cutting garden. Welcoming guests will be a pleasure with your spacious dining room that flows out to perfect patio. Children and adults alike will love the perfectly level yard - extending areas for playfulness and peacefulness. Ascending to the second and third levels, each bedroom can function as you please. Room for multiple offices is a cinch for the modern work from home trend. Hoping for a home gym, craft room, quiet library, or teenage hangout? Versatility abounds. See documents for list of abundant recent upgrades and meticulous maintenance. OPEN HOUSES slated for Wednesday May 8th & Saturday May 11th.
Property Details
MLS #
MDBA2116238
Property Type
Residential
Listing Status
ACTIVE UNDER CONTRACT
Listing Price
$795,000
Year Built
1921
Lot Acreage
NA
Subdivision
GUILFORD HISTORIC DISTRICT
City
BALTIMORE
County
BALTIMORE CITY
Water Source
Public
Sewer
Public Sewer
Zoning
R-1
Exterior Details
Home Type
Detached
Style
Tudor
Features
Extensive Hardscape,
Sidewalks,
Stone Retaining Walls,
Street Lights
Parking
Detached Garage
Driveway
Driveway
Interior Details
Interior Space
2846 sq ft
Heating
Natural Gas - Radiator,Steam
Cooling
Electric - Central A/C
Hot Water
Natural Gas
Appliances
Cooktop
Dishwasher
Refrigerator
Dishwasher
Refrigerator
Basement
Connecting Stairway,Full,Unfinished
Accessibility Features
None
Financial Details
County Tax
$9,905.00
Association Fee(s)
$280/Annually
Special Tax Assessment
$0
Tax Year
2023
Total Assessment
$419,700
Total Taxes
$9,905
Listing Courtesy of
Listing Office
Cummings & Co Realtors
Search powered by

© Bright MLS. All rights reserved.Listings provided by Bright MLS from various brokers who participate in IDX (Internet Data Exchange). Information deemed reliable but not guaranteed.


