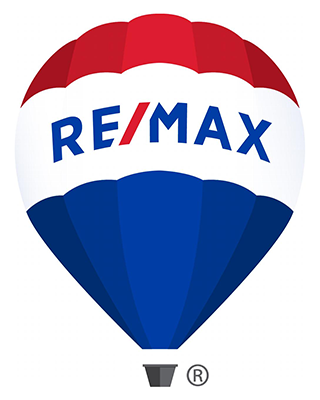3545 KESWICK RD
BALTIMORE, MD 21211
$399,000
3 bedrooms |
3 full baths |
1 half baths
Year Built: 1900
ACTIVE UNDER CONTRACT
Offer Deadline 4/15 5pm - Welcome to this charming and well-appointed Hampden porch front rowhouse, just a short distance (70 yards!) from 'The Avenue.' This updated home features a spacious living room and dining area with elegant moldings, perfect for entertaining. The gourmet kitchen showcases stainless steel appliances, granite countertops, and a center island. Off the kitchen, you can enjoy the rear deck that overlooks a quiet open space, offering a unique outdoor living experience. This beautiful home boasts high ceilings on every floor. Upstairs, you'll find two roomy bedrooms and two baths, including an ensuite with a walk-in closet. The convenience of a laundry area on the second level adds to the functionality of this home. The lower level boasts a third bedroom, a bathroom, and a versatile bonus room ideal for an office or additional bedroom. Step outside to a charming bricked patio surrounded by lush gardens, offering a serene retreat. The brick patio can easily be transformed into off-street parking, catering to your needs. Don't miss the opportunity to own this lovely home and immerse yourself in the vibrant entertainment, dining, and shopping scene in sought-after Hampden. The home is conveniently located close to the JHU Homewood campus, the blue Jay Shuttle Keswick Route, The Rotunda, R-House, and downtown Baltimore via I-83. Hampden is also an excellent area for parks, with Wyman Park, Stoney Run, Sherwood Gardens, Druid Hill Park, and Roosevelt Park (and pool) all nearby. Schedule a viewing today and envision yourself calling this delightful space home!
Property Details
MLS #
MDBA2120238
Property Type
Residential
Listing Status
ACTIVE UNDER CONTRACT
Listing Price
$399,000
Year Built
1900
Lot Acreage
NA
Subdivision
HAMPDEN HISTORIC DISTRICT
City
BALTIMORE
County
BALTIMORE CITY
Water Source
Public
Sewer
Public Sewer
Zoning
C-1
Exterior Details
Home Type
Interior Row/Townhouse
Style
Colonial
Federal
Federal
Parking
Off Street
On Street
On Street
Interior Details
Interior Space
1600 sq ft
Heating
Natural Gas - Forced Air
Cooling
Electric - Central A/C
Hot Water
Electric
Appliances
Dishwasher
Disposal
Exhaust Fan
Icemaker
Range hood
Refrigerator
Stove
Washer/Dryer Stacked
Disposal
Exhaust Fan
Icemaker
Range hood
Refrigerator
Stove
Washer/Dryer Stacked
Flooring
Laminate Plank
Basement
Fully Finished
Accessibility Features
None
Financial Details
County Tax
$5,456.00
Special Tax Assessment
$0
Tax Year
2023
Total Assessment
$231,167
Total Taxes
$5,456
Listing Courtesy of
Listing Office
Keller Williams Gateway LLC
Search powered by

© Bright MLS. All rights reserved.Listings provided by Bright MLS from various brokers who participate in IDX (Internet Data Exchange). Information deemed reliable but not guaranteed.


