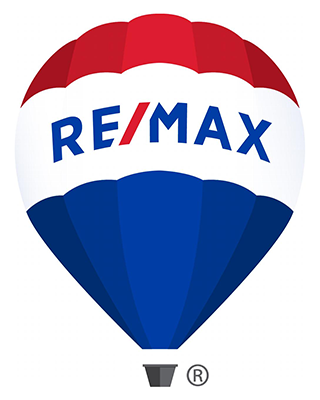2201 OAK HUNT CT
BEL AIR, MD 21015
$519,000
4 bedrooms |
2 full baths |
1 half baths
Year Built: 1988
ACTIVE
LOCATION LOCATION LOCATION!! Desirable Gleneyre neighborhood of Bel Air. Great schools (Ring Factory and Patterson Mill MS/HS) Private Cul-de-Sac in quiet neighborhood. Meticulously-maintained by original owners with many upgrades throughout. Brand new stainless steel stove, dishwasher, microwave, and granite countertop in kitchen. Brand new (Adura Mannington Max 742, 8mm thickness, Made in USA, waterproof, pet friendly) Luxury Vinyl flooring throughout Main Floor. Custom-made mini blinds available for living room, dining room, powder room, and all bedrooms. Brand new Decora light switches and tamper resistant outlets throughout the house. Whole house freshly (Sherwin-Williams Emerald) painted: walls, ceilings, closets, doors, window and door frames, baseboards, and the garage wall and ceiling. Convenient main floor laundry area leading to the garage. All bathrooms have been renovated with new floors, new toilets and updated fixtures. Brand new carpeting throughout 2nd floor. Spacious Primary Bedroom has a walk-in closet and an additional closet. With an unfinished full basement with plumbing rough-in ready for whatever dream design your heart desires. New HVAC in 2018. Active Radon Mitigation System.The attached 2 car garage provides ample parking space and additional storage. Brand new custom paver patio in backyard with beautiful landscaping and privacy. Convenient to major routes; shopping; recreational facilities; restaurants; Festival of Bel Air, and hospital.
Property Details
MLS #
MDHR2030268
Property Type
Residential
Listing Status
ACTIVE
Listing Price
$519,000
Year Built
1988
Lot Acreage
NA
Subdivision
HUNTERS RUN
City
BEL AIR
County
HARFORD
Water Source
Public
Sewer
Public Sewer
Zoning
R2
Exterior Details
Home Type
Detached
Style
Colonial
Features
Bump-outs,
Sidewalks,
Street Lights
Parking
Attached Garage
Driveway
Driveway
Interior Details
Interior Space
2176 sq ft
Heating
Electric - Heat Pump(s)
Cooling
Electric - Ceiling Fan(s),Central A/C,Heat Pump(s)
Hot Water
Electric
Appliances
Disposal
Washer
Washer
Flooring
Carpet
Luxury Vinyl Plank
Luxury Vinyl Plank
Basement
Connecting Stairway,Full,Interior Access,Poured Concrete,Rough B
Accessibility Features
Doors - Lever Handle(s)
Financial Details
County Tax
$3,783.00
Association Fee(s)
$98/Semi-Annually
Special Tax Assessment
$0
Tax Year
2023
Total Assessment
$347,100
Total Taxes
$3,783
Listing Courtesy of
Listing Office
Cottage Street Realty LLC
Search powered by

© Bright MLS. All rights reserved.Listings provided by Bright MLS from various brokers who participate in IDX (Internet Data Exchange). Information deemed reliable but not guaranteed.


