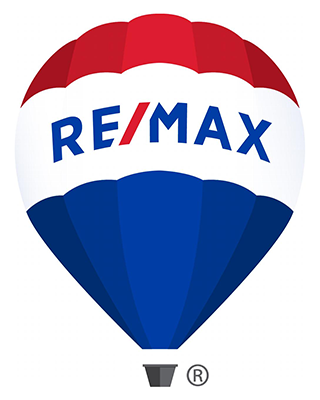2208 FOX HUNT CT
BEL AIR, MD 21015
$489,000
3 bedrooms |
2 full baths |
1 half baths
Year Built: 1988
ACTIVE
Welcome to this charming colonial nestled on a generous corner lot in the sought-after Hunters Run Community, where pride of ownership shines throughout. Boasting 3 bedrooms and 2.5 bathrooms, this meticulously cared-for home offers a perfect blend of comfort and functionality. The main floor greets you with a spacious eat-in kitchen, complete with a custom island, perfect for gathering and entertaining. Adjacent to the kitchen is the cozy family room, creating a seamless flow for everyday living. Enjoy hosting guests in the separate dining room and relaxing in the inviting living room. Convenience is key with a powder room rounding out the main level. While the home maintains a traditional layout, it exudes an open and airy atmosphere, ideal for modern living. Step outside to your expansive deck, accessible from the family room, offering a serene spot for outdoor enjoyment. Just a few steps down, revel in the beauty of the fenced-in large rear/side yard, providing ample space for recreation and relaxation. The attached garage, accessible through the kitchen/family room, adds to the convenience of daily life. Journey upstairs to discover three bedrooms and two bathrooms, including a primary bedroom retreat featuring an updated en-suite, ensuring comfort and privacy. Noteworthy updates include the dishwasher, washer and dryer, and water heater, all purchased in 2023, adding to the home's appeal and value. Don't miss out on the opportunity to make this cherished colonial your own and experience the best of Hunters Run living!
Property Details
MLS #
MDHR2030536
Property Type
Residential
Listing Status
ACTIVE
Listing Price
$489,000
Year Built
1988
Lot Acreage
NA
Subdivision
HUNTERS RUN
City
BEL AIR
County
HARFORD
Water Source
Public
Sewer
Public Sewer
Zoning
R2
Exterior Details
Home Type
Detached
Style
Colonial
Features
Sidewalks
Parking
Attached Garage
Driveway
Driveway
Interior Details
Interior Space
1636 sq ft
Heating
Electric - Heat Pump(s)
Cooling
Electric - Central A/C
Hot Water
Electric
Appliances
Dishwasher
Disposal
Dryer
Exhaust Fan
Refrigerator
Washer
Disposal
Dryer
Exhaust Fan
Refrigerator
Washer
Flooring
Hardwood
Laminated
Laminated
Basement
Connecting Stairway,Daylight, Partial,Other,Poured Concrete,Spac
Accessibility Features
None
Financial Details
County Tax
$3,434.00
Association Fee(s)
$98/Semi-Annually
Special Tax Assessment
$0
Tax Year
2023
Total Assessment
$315,100
Total Taxes
$3,434
School Information for Harford County Public Schools
| Elementary | Middle School | High School |
| RING FACTORY | PATTERSON MILL | PATTERSON MILL |
Listing Courtesy of
Listing Office
Keller Williams Realty Centre
Search powered by

© Bright MLS. All rights reserved.Listings provided by Bright MLS from various brokers who participate in IDX (Internet Data Exchange). Information deemed reliable but not guaranteed.


