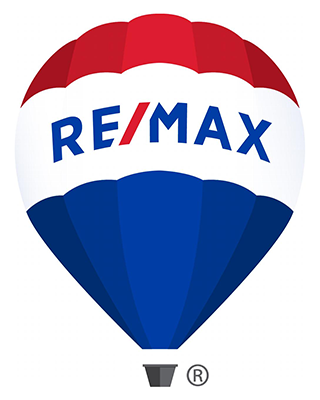485 WINDING ROSE DR
ROCKVILLE, MD 20850
Sold for $730,000
3 bedrooms |
3 full baths |
1 half baths
Year Built: 1997
CLOSED
Virtual Tour
Rare to market 3BR/3.5BA end unit luxury brick townhouse with triple rear bump-outs built by Winchester Homes in Rose Hill Falls. Approximately 2,550 square feet of living area on three levels plus a two-car garage. Special features include wide-plank hardwood flooring throughout the main level; new designer carpeting on upper and lower levels, ceramic tile flooring in all baths; custom painting; 9-foot, cathedral, and vaulted ceilings; upgraded lighting, detailed molding package, and custom window treatments throughout. Wonderful outdoor space highlighted by a rear deck with storage underneath overlooking common area with six-foot privacy fence, flood and landscape lighting, natural gas line to gas grill or patio heater, and oversized fenced rear yard. Brick-font and side elevation with brick stoop and concrete walkway, stone accent retaining walls, and wrought iron railing to side entrance; front door with sidelites and upper transom windows; dramatic open two-story foyer flooded with natural light and solid oak staircase with new carpet runner; center hallway with recessed lighting, coat closet, and powder room with pedestal sink; formal living room and dining room with floor-to-ceiling windows, transoms above, and track lighting; butler panty with Corian wet bar and glass cabinetry; open kitchen floorplan with 42-inch cabinets, Corian countertops, custom tiled backsplash, Corian sink, upgraded new stainless appliances, center island/breakfast bar with gas downdraft cooktop, walk-in pantry, and recessed lighting; family room off kitchen with recessed lighting, arched transom window, ceiling fan, and double-windowed exposure; glorious sunroom/breakfast room with floor-to-ceiling windows, ceiling fan, recessed lighting, and French door to rear deck; spacious primary bedroom suite with cathedral ceiling, ceiling fan, sitting area and walk-in closet; primary bathroom with skylight, 12–inch ceramic tile flooring, double vanity, separate water closet, corner Jacuzzi whirlpool tub, and walk-in shower with glass enclosure and designer tile surround; two additional bedrooms with vaulted ceilings, ceiling fans, and double-door closets; hall bath with ceramic tile flooring, double vanity, and tile tub surround; upper hallway landing with linen closet and laundry center with high-efficiency top-load washer and dryer; lower-level recreation room with wainscot paneling, bar rail, built-in mini fridge with panelized front, recessed lighting, and storage closet; den or home office with recessed lighting and adjacent full ceramic tile bath; access to two-car garage with custom workbench with shelves and utility sink. New roof in 2020, new HVAC in 2013. Built-in speakers in family room, deck, recreation room, and garage. Additional insulation between floors and light-blocking film on front windows for energy efficiency. Without leaving the neighborhood, there are over a mile of bucolic walking/bike paths, forested conservation areas, sidewalks, two tot lots, a private tennis court, and a basketball court. Adjacent to the development sits the City of Rockville's Bullard Park at one end of the neighborhood and all of the sports fields, track, and tennis courts of Julius West Middle School on the other side. Be part of the vibrant Rockville Town Center featuring shopping, fine restaurants, sidewalk cafes, the Rockville Regional Library, Regal Cinemas, and other entertainment and cultural facilities. Less than a mile from the Rockville Metro (Red Line) for those looking to commute via mass transit.
Property Details
MLS #
MDMC2017182
Property Type
Residential
Listing Status
CLOSED
Listing Price
$730,000
Year Built
1997
Lot Acreage
NA
Subdivision
ROSE HILL FALLS
City
ROCKVILLE
County
MONTGOMERY
Water Source
Public
Sewer
Public Sewer
Zoning
RS
Exterior Details
Home Type
End of Row/Townhouse
Style
Colonial
Features
Stone Retaining Walls
Parking
Attached Garage
Interior Details
Interior Space
2592 sq ft
Heating
Natural Gas - Forced Air
Cooling
Electric - Central A/C
Hot Water
Natural Gas
Appliances
Dishwasher
Disposal
Dryer
Exhaust Fan
Refrigerator
Washer
Disposal
Dryer
Exhaust Fan
Refrigerator
Washer
Basement
Fully Finished
Accessibility Features
None
Financial Details
County Tax
$8,605.00
Association Fee(s)
$85/Monthly
Refuse Fee
$497
Special Tax Assessment
$0
Tax Year
2021
Total Assessment
$619,000
Total Taxes
$8,605
School Information for Montgomery County Public Schools
| Elementary | Middle School | High School |
| BAYARD RUSTIN | JULIUS WEST | RICHARD MONTGOMERY |
Listing Courtesy of
Listing Office
Rory S. Coakley Realty, Inc.
Search powered by

© Bright MLS. All rights reserved.Listings provided by Bright MLS from various brokers who participate in IDX (Internet Data Exchange). Information deemed reliable but not guaranteed.


