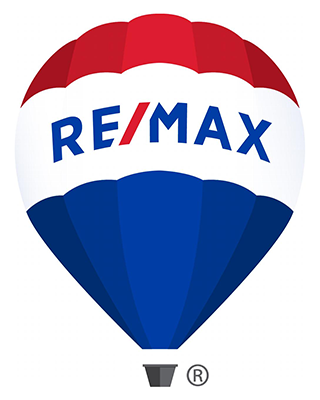3 bedrooms |
2 full baths |
1 half baths
Year Built: 1972
CANCELED
This home has been extensively upgraded and modernized. The goal has been to make this a model home that is both comfortable and refreshing. For more than a year the seller has invested an unsparing $43,900 in remodeling, upgrading, modernizing, and enhancing the livability of this townhome. The latest expenditure was near $9,000 for a completely new HVAC A/C and high-efficiency furnace. In addition, new features and appliances have been installed. This is like a brand new home! The kitchen has been repainted, remodeled and modernized. It is bright, beautiful, and spacious. This includes all new counter tops with colorful ceramic tile backsplashes and lovely white ceramic tile on the floor. It has a new refrigerator and new over-the-range microwave. The range and garbage disposal are also nearly new. The remodeled kitchen comes with an added island and bar combination with new island cabinets that feature double roll-out drawers for pantry storage. Also included are two new padded swivel barstools with comfortable backs. The highest quality, thickest, plushest carpet that could be found was chosen. The flooring in the foyer and powder room have been replaced with matching white ceramic tile. The flooring in the dining room and downstairs recreation room have been replaced with luxury vinyl planking. This planking is superior to laminate flooring and unlike laminate it is water proof and has a durable padded backing. The foyer has a new crystal glass chandelier. A new programmable thermostat has been installed. The faucets in all three bathrooms have been replaced with new single-handle style modern versions. The home has been newly repainted both inside and out. The entire interior was just repainted before the new carpet was installed. All exterior wood was sanded, caulked, and repainted. Any old wood that had weathered was replaced. The front bricks were just thoroughly power washed and repainted. This is an extremely strong, stable, and durable structure. Unlike newer mass-produced fabrications, the foundation, underpinnings, supports, and truss beams are constructed entirely of concrete and steel. The exterior is brick, not wood or particle board siding. The units are separated by concrete partitions on both sides, which quite effectively soundproofs you from your neighbors. There is a storage room next to the front door. It has a spacious 2050 sq.ft. of finished living area plus another 425 sq.ft. of unfinished area. The master bedroom is quite large with a bay window overlooking the park and features a double-door entry and a walk-in closet. It has two full bathrooms upstairs, both with showers. One is a private bath off the master bedroom and the other has a shower/tub combination. There is an additional half bath on the main floor. The house and attic are well insulated. Storm windows have been added to all windows. The location is fantastic. It is near Lake Forest Mall, a library, a fire station, day care centers, great schools, I-270, and a short drive to the Metro station. It is easily within walking distance of the Village Lake, a strip mall, the local swimming pool, and various tennis courts. It is far enough away from the main access avenue to be quiet and peaceful. It backs right on to a park with ponds and a network of bicycle/jogging trails.
Property Details
MLS #
MDMC2017992
Property Type
Residential
Listing Status
CANCELED
Listing Price
$395,000
Year Built
1972
Lot Acreage
NA
Subdivision
CENTERSTAGE
City
GAITHERSBURG
County
MONTGOMERY
Water Source
Public
Sewer
Public Sewer
Zoning
TMD
Exterior Details
Home Type
Interior Row/Townhouse
Style
Contemporary
Parking
Parking Lot
Interior Details
Interior Space
2050 sq ft
Heating
Natural Gas - Forced Air
Cooling
Electric - Central A/C
Hot Water
Natural Gas
Appliances
Dishwasher
Disposal
Refrigerator
Disposal
Refrigerator
Basement
Partially Finished,Outside Entrance
Accessibility Features
None
Financial Details
County Tax
$3,332.00
Association Fee(s)
$94/Monthly
Refuse Fee
$245
Special Tax Assessment
$0
Tax Year
2021
Total Assessment
$276,600
Total Taxes
$3,332
Listing Courtesy of
Listing Office
Cottage Street Realty LLC
Search powered by

© Bright MLS. All rights reserved.Listings provided by Bright MLS from various brokers who participate in IDX (Internet Data Exchange). Information deemed reliable but not guaranteed.


