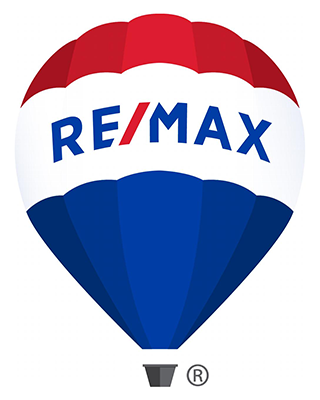4550 N PARK AVE #214
CHEVY CHASE, MD 20815
Sold for $690,000
2 bedrooms |
2 full baths
Year Built: 1982
CLOSED
Virtual Tour
Welcome to a perfectly executed renovation of a two bedroom, two bath condo at The Carleton. An open concept living area features a stunning chef's kitchen with an expansive center island. The large living room and dining area open to a beautiful table space balcony overlooking the serene Carleton courtyard. The owner's suite includes a luxurious bath with floor to ceiling tile work, double vanity and walk-in shower. The expanded master closet is a delightful space as well. A well-appointed guest bedroom is adjacent to another breathtaking full bath with custom tile work and sleek finishes. Enjoy automatically controlled window treatments in every room, a full-sized washer and dryer, a designated storage space and assigned parking. The Carleton features a doorman, 24 hour desk, heated outdoor pool, gym, community room, and much more. A wonderful opportunity for turnkey living in a prime Chevy Chase location!
Property Details
MLS #
MDMC2019220
Property Type
Residential
Listing Status
CLOSED
Listing Price
$690,000
Year Built
1982
Lot Acreage
NA
Subdivision
FRIENDSHIP HEIGHTS
City
CHEVY CHASE
County
MONTGOMERY
Water Source
Public
Sewer
Public Sewer
Zoning
0000
Exterior Details
Home Type
Unit/Flat/Apartment
Style
Traditional
Parking
Attached Garage
Interior Details
Interior Space
1310 sq ft
Heating
Electric - Forced Air
Cooling
Electric - Central A/C
Hot Water
Natural Gas
Accessibility Features
None
Financial Details
County Tax
$8,132.00
Refuse Fee
$17
Special Tax Assessment
$0
Tax Year
2021
Total Assessment
$710,000
Total Taxes
$8,132
Listing Courtesy of
Listing Office
Compass
Search powered by

© Bright MLS. All rights reserved.Listings provided by Bright MLS from various brokers who participate in IDX (Internet Data Exchange). Information deemed reliable but not guaranteed.


