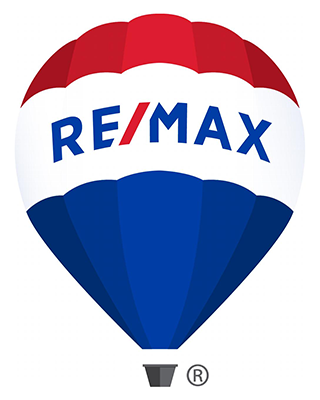2 bedrooms |
2 full baths
Year Built: 1965
PENDING
Virtual Tour
Stunning Exeter model with high end upgrades throughout! Sunlit condo with panoramic tree and city views from the walls of windows and multiple balconies featured in this unit. Spacious foyer entry features coat closet and pantry. Remodeled kitchen with upgraded cherry wood cabinetry, stainless steel appliances, quartz countertops and tiled backsplash open to the dining and living rooms. Luxurious hardwood flooring expands the living and dining area which also boasts a built-in butler pantry, recessed lighting and an exit to one of the balconies. Primary suite is perfectly designed for excellent furniture placement options, private balcony access, huge walk-in closet with professionally designed organizers and a 5 star ensuite bathroom. Automatic lighting illuminates as you enter the primary bathroom with luxury porcelain tile, sink vanity area and separate vanity space topped with granite, separate spa like tub and a deluxe shower with multiple shower heads including a rain shower. On the opposite side of the condo, the second bedroom comes complete with a Murphy bed, multiple closets, the third separate balcony and access to yet another stunning full bathroom with high end finishes throughout. A full size washer and dryer are located in the hallway with an additional closet for linens and storage. Garage parking and extra storage unit are included! The Whitley Park building features an outdoor pool, library, fitness center, well appointed secure lobby with on site management and front desk attendant. Minutes to downtown Bethesda, I270,I495 and multiple Metro stations. Perfection inside and out! Check out the floor plan and photos on the tour link!
Property Details
MLS #
MDMC2060554
Property Type
Residential
Listing Status
PENDING
Listing Price
$450,000
Year Built
1965
Lot Acreage
NA
Subdivision
WHITLEY PARK CONDOMINIUM
City
BETHESDA
County
MONTGOMERY
Water Source
Public
Sewer
Public Sewer
Zoning
CONDO
Exterior Details
Home Type
Unit/Flat/Apartment
Style
Traditional
Features
Secure Storage,
Tennis Court(s)
Parking
Attached Garage
Interior Details
Interior Space
1499 sq ft
Heating
Electric - Heat Pump(s)
Cooling
Electric - Central A/C
Hot Water
Electric
Appliances
Dishwasher
Disposal
Exhaust Fan
Microwave
Refrigerator
Disposal
Exhaust Fan
Microwave
Refrigerator
Flooring
Engineered Wood
Carpet
Carpet
Accessibility Features
Elevator,No Stairs
Financial Details
County Tax
$4,553.00
Refuse Fee
$22
Special Tax Assessment
$0
Tax Year
2022
Total Assessment
$405,000
Total Taxes
$4,553
School Information for Montgomery County Public Schools
| Elementary | Middle School | High School |
| ASHBURTON | NORTH BETHESDA | WALTER JOHNSON |
Listing Courtesy of
Listing Office
RE/MAX Realty Group
Search powered by

© Bright MLS. All rights reserved.Listings provided by Bright MLS from various brokers who participate in IDX (Internet Data Exchange). Information deemed reliable but not guaranteed.


