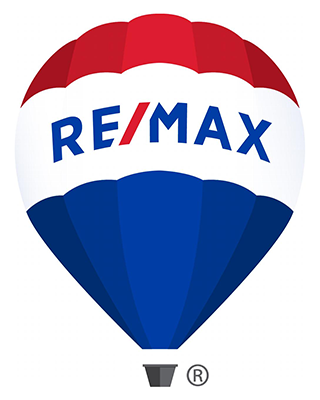10619 MONTROSE AVE #202
BETHESDA, MD 20814
Sold for $309,000
2 bedrooms |
2 full baths
Year Built: 1966
CLOSED
Freshly painted condo is a desirable top floor, corner unit, featuring 2 bedrooms and 2 full baths. Parquet wood floors throughout the unit. The kitchen includes a pantry. Open floor-plan with living and dining areas. The tiled hall bath with shower has been thoughtfully renovated with high-end fixtures that were carefully researched for quality and attractiveness: Duravit and Hansgrohe. DETAIL ON THE UPDATES: Hall Bath is renovated as a semi-wet bathroom with Schluter Membrane installed under the tile. Both bathroom have updated plumbing (not just fixtures). The bedrooms are very spacious with good closet space. Appreciate the peaceful and private views into the trees and parkland areas with morning coffee or evening quiet on the balcony! The SOUTHERN EXPOSURE offers the shady coolness of the trees and parkland in the spring/summer/early fall months and BRIGHT/SUNLIGHT in the colder months when the leaves drop. The Owners appreciated this special detail for comfort. See Suncalc for details. The community is located on a dead-end street located within minutes of the Strathmore and a close commute for NIH/Walter Reed. Easy access to shopping and restaurants. Described as a "hidden gem", this property is less than a mile from Grosvenor/Strathmore North metro stop (16 minutes via the Footpath) and even closer to Bus stops - 200 feet! Commuters will appreciate the ease of access to the Beltway - just two traffic lights away. Affordable condo life with all utilities (electric, natural gas, water and sewer, trash and recycling) included in the $579 monthly condo fee. 400 sq ft storage area is included – located in the basement near the laundry area. Parkland Condominiums amenities include clubhouse, outdoor pool and tennis courts. See included map in the pictures and notice the amazing location!
Property Details
MLS #
MDMC2064388
Property Type
Residential
Listing Status
CLOSED
Listing Price
$309,000
Year Built
1966
Lot Acreage
NA
Subdivision
PARKSIDE CONDOMINIUMS
City
BETHESDA
County
MONTGOMERY
Water Source
Public
Sewer
Public Sewer
Zoning
R30
Exterior Details
Home Type
Unit/Flat/Apartment
Style
Unit/Flat
Features
Sidewalks
Parking
On Street
Parking Lot
Parking Lot
Interior Details
Interior Space
1179 sq ft
Heating
Natural Gas - Forced Air
Cooling
Electric - Central A/C
Hot Water
Natural Gas
Appliances
Dishwasher
Disposal
Exhaust Fan
Microwave
Range hood
Refrigerator
Disposal
Exhaust Fan
Microwave
Range hood
Refrigerator
Flooring
Wood
Accessibility Features
Roll-in Shower
Financial Details
County Tax
$3,426.76
Special Tax Assessment
$0
Tax Year
2023
Total Assessment
$305,000
Total Taxes
$3,427
School Information for Montgomery County Public Schools
| Elementary | Middle School | High School |
| GARRETT PARK | TILDEN | WALTER JOHNSON |
Listing Courtesy of
Listing Office
Long & Foster Real Estate, Inc.
Search powered by

© Bright MLS. All rights reserved.Listings provided by Bright MLS from various brokers who participate in IDX (Internet Data Exchange). Information deemed reliable but not guaranteed.



