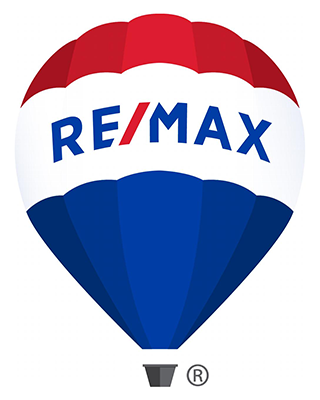10346 GROSVENOR PL
ROCKVILLE, MD 20852
Sold for $1,110,000
4 bedrooms |
4 full baths
Year Built: 2020
CLOSED
Virtual Tour
Luxury style living at its best! Spectacular four-story end unit townhome located in the beautiful Montgomery Row Community built in 2020. This gem is move-in ready and has never been lived in. From the moment you walk-in you will fall in love with this home's open modernized floor plan, grand windows bringing in lots of natural light from all 3 sides, 9+ ft. ceilings, gleaming wide plank LV floors, chic design, stylish architecture, $42K elevator, rooftop deck, $25K window treatments and more! A lovely entry foyer with home office/den, a lavish full-bath, and access to the oversized 2 car garage. Walk up to the main living area, a perfect setting for gatherings with the open floor plan flow. The breathtaking gourmet kitchen offers an island, breakfast bar, 42" soft close cabinets, quartz countertops and backsplash, and stainless steel Thermador appliances. A spacious dining area and separate living with cozy gas fireplace. Your dream master suite includes an en-suite bath and large walk-in closet located on the third level. This level also includes a nice size bedroom, full-bath, and laundry right down the hall. The top floor offers a spacious family room with wet-bar, third bedroom, full-bath, and access to the private rooftop deck. Note-Seller will give options to turn the home office/den into a bedroom and credit for closet rods. This residence is conveniently located to Westfield Montgomery Mall, Wildwood Shopping Center, Georgetown Square Shopping Center, Cabin John Village Shopping Center, Giant, Balducci's, CVS, Home Depot, Cabin John Regional Park and more! A commuter's dream-close to downtown Bethesda with easy access to I-270, I-495, and Grosvenor Metro Station. Welcome Home!
Property Details
MLS #
MDMC2083018
Property Type
Residential
Listing Status
CLOSED
Listing Price
$1,110,000
Year Built
2020
Lot Acreage
NA
Subdivision
ROCKVILLE OUTSIDE
City
ROCKVILLE
County
MONTGOMERY
Water Source
Public
Sewer
Public Sewer
Zoning
R30
Exterior Details
Home Type
End of Row/Townhouse
Style
Contemporary
Parking
Attached Garage
Driveway
Driveway
Interior Details
Features
Interior Space
2675 sq ft
Heating
Natural Gas - Forced Air
Cooling
Electric - Central A/C
Hot Water
Natural Gas
Appliances
Dishwasher
Disposal
Dryer
Icemaker
Range hood
Refrigerator
Washer
Disposal
Dryer
Icemaker
Range hood
Refrigerator
Washer
Flooring
Ceramic Tile
Luxury Vinyl Plank
Luxury Vinyl Plank
Accessibility Features
None
Financial Details
County Tax
$12,338.00
Association Fee(s)
$145/Monthly
Refuse Fee
$249
Special Tax Assessment
$0
Tax Year
2023
Total Assessment
$1,141,533
Total Taxes
$12,338
Listing Courtesy of
Listing Office
D.S.A. Properties & Investments LLC
Search powered by

© Bright MLS. All rights reserved.Listings provided by Bright MLS from various brokers who participate in IDX (Internet Data Exchange). Information deemed reliable but not guaranteed.


