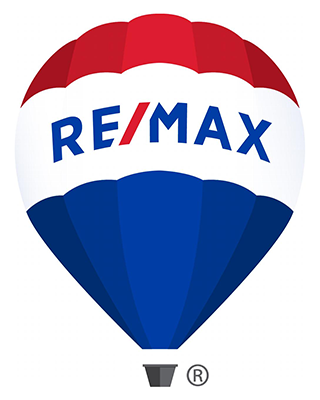5612 MASSACHUSETTS AVE
BETHESDA, MD 20816
Sold for $780,000
3 bedrooms |
2 full baths |
1 half baths
Year Built: 1951
CLOSED
Virtual Tour
Location, location, location! Welcome to 5612 Massachusetts Ave, a beautiful single family home close to EVERYTHING! The brick rambler style home sits back from the street on a lot over 7,500 sq ft. When you enter the front door you are greeted by a foyer with a coat closet. From the foyer you will discover a generous sized living room and dining room combination. Natural light fills both areas from a plethora of windows. Please take note of the solid hardwood floors found throughout the first level of the home. You will also find a cozy wood burning fireplace in the living room making the space perfect for entertaining family and friends. The kitchen boasts new countertops and stainless steel appliances. There is an exit to the covered rear porch from the kitchen. The house has a total of three large bedrooms. The primary bedroom is in the front of the house with an updated primary bathroom. There is a hall bath that serves the additional two bedrooms. The attic has pull down stairs and allows for additional storage. Please take the stairs to the lower level where you find a finished flex room with a powder room, laundry and mechanical closet. The oversized 1 car garage offers plenty of additional storage or possibly an area for an expansion of the home's square feet. Montgomery County School Assignments are: Wood Acres ES, Thomas Pyle MS, and Walt Whitman HS. This house is mere minutes to Washington DC, The Crescent Trail, Downtown Bethesda, and N VA! Hurry, if you want to make this house your home!
Property Details
MLS #
MDMC2085894
Property Type
Residential
Listing Status
CLOSED
Listing Price
$780,000
Year Built
1951
Lot Acreage
NA
Subdivision
MASS AVE HILLS
City
BETHESDA
County
MONTGOMERY
Water Source
Public
Sewer
Public Sewer
Zoning
R60
Exterior Details
Home Type
Detached
Style
Ranch/Rambler
Parking
Driveway
Attached Garage
Attached Garage
Interior Details
Interior Space
1765 sq ft
Heating
Electric - Heat Pump(s)
Cooling
Electric - Heat Pump(s)
Hot Water
Natural Gas
Appliances
Dishwasher
Disposal
Dryer
Microwave
Refrigerator
Stove
Washer
Disposal
Dryer
Microwave
Refrigerator
Stove
Washer
Flooring
Hardwood
Basement
Connecting Stairway
Accessibility Features
None
Financial Details
County Tax
$8,046.00
Refuse Fee
$478
Special Tax Assessment
$0
Tax Year
2023
Total Assessment
$722,767
Total Taxes
$8,046
Listing Courtesy of
Listing Office
Redfin Corp
Search powered by

© Bright MLS. All rights reserved.Listings provided by Bright MLS from various brokers who participate in IDX (Internet Data Exchange). Information deemed reliable but not guaranteed.



