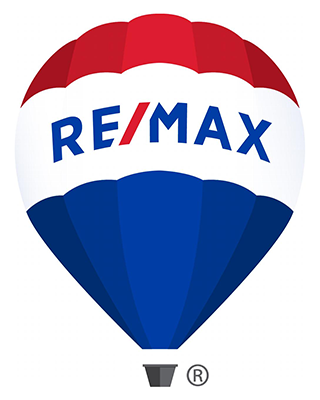5127 WILLET BRIDGE RD
BETHESDA, MD 20816
$1,599,000
3 bedrooms |
3 full baths |
1 half baths
Year Built: 2015
ACTIVE UNDER CONTRACT
Virtual Tour
This lovely town home at 5127 Willet Bridge Road is the best of Little Falls Place. Built in 2015, this elevator town home is one of the larger models. It has been updated to include: Proslat (garage organization system), built-in EV charger in garage, integrated Sonos system on all 4 floors, upgraded LED lighting with integrated Lutron system, upgraded HVAC with baffles (to eliminate whistling), office addition (off the dining room), upgraded waterfall marble counter tops and backsplash, window treatments throughout, and "Big Ass" fans in all bedrooms. The floor plan features 2,644 square feet of interior living space including an open kitchen and living room, formal dining room, office, three bedrooms (including spacious primary suite with two walk-in closets), two full bathrooms and two half bathrooms, exercise room, laundry room, two-car garage and a pretty and private patio. The rooftop terrace is an entertainer’s delight, overlooking the Capital Crescent Trail and featuring an outdoor kitchen, retractable awning, TV hookup and gas fireplace. Little Falls Place is an EYA community of 30 town homes with direct access to the Capital Crescent Trail within easy walking distance to downtown Bethesda. Neighboring Westbard Square development will offer a brand new Giant Food store as well as boutique, fitness and specialty retail and fast casual dining options. Little Falls Place is conveniently located to public transportation, 495, 270, downtown Bethesda, Washington DC, and Northern Virginia. Open Saturday2-4 & Sunday 2-4!
Property Details
MLS #
MDMC2111614
Property Type
Residential
Listing Status
ACTIVE UNDER CONTRACT
Listing Price
$1,599,000
Year Built
2015
Lot Acreage
NA
Subdivision
LITTLE FALLS PLACE
City
BETHESDA
County
MONTGOMERY
Water Source
Public
Sewer
Public Sewer
Zoning
THD
Exterior Details
Home Type
Interior Row/Townhouse
Style
Contemporary
Features
Extensive Hardscape
Parking
Attached Garage
Interior Details
Interior Space
2644 sq ft
Heating
Natural Gas - Forced Air
Cooling
Electric - Central A/C
Hot Water
Natural Gas
Basement
Connecting Stairway,Garage Access,Fully Finished,Walkout Level
Accessibility Features
Elevator
Financial Details
County Tax
$15,155.00
Association Fee(s)
$313/Monthly + $0/Unknown
Refuse Fee
$366
Special Tax Assessment
$0
Tax Year
2022
Total Assessment
$1,396,967
Total Taxes
$15,155
School Information for Montgomery County Public Schools
| Elementary | Middle School | High School |
| WESTBROOK | WESTLAND | BETHESDA-CHEVY CHASE |
Listing Courtesy of
Listing Office
TTR Sotheby's International Realty
Search powered by

© Bright MLS. All rights reserved.Listings provided by Bright MLS from various brokers who participate in IDX (Internet Data Exchange). Information deemed reliable but not guaranteed.


