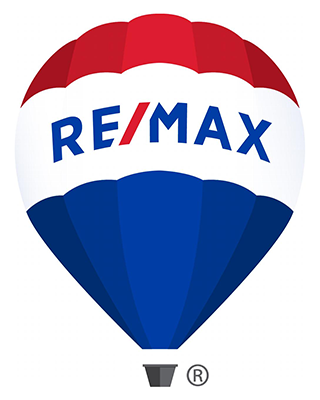1 bedrooms |
1 full baths
Year Built: 1968
ACTIVE UNDER CONTRACT
*Accepting Back-up Offers* Experience sophisticated urban living in this 1-bedroom, 1-full bathroom condo situated within the sought-after Willoughby building. Step inside to discover a meticulously upgraded space boasting a modern kitchen featuring granite countertops, sleek cabinets, and stainless steel appliances. The updated bathroom presents a granite vanity and new light fixtures, while the condo is equipped with a new HVAC wall unit, ample closet and storage space, beautiful wood floors throughout, and a private balcony that's ideal for unwinding, relaxing, and taking in the breathtaking sunrise/sunset views. Nestled in the heart of Friendship Heights Chevy Chase, this residence offers the perfect blend of comfort and convenience. The Willoughby building provides 24-hour front desk concierge, secure entry, on-site amenities such as a convenience store, full-service restaurant, party room, and a management office. Residents also have access to a rooftop, library, sundeck, sauna, gym, and an inviting outdoor swimming pool. The surrounding area ensures a vibrant lifestyle, close to parks, walking trails, and within walking distance to both Bethesda and Washington, D.C. Conveniently located steps away from the Red Line Friendship Heights Metro Station, residents have easy access to Bloomingdale's, Tiffany's, Starbucks, Whole Foods, Capital Grill, Clyde's, Saks Fifth Avenue, and an array of top-tier restaurants and retail stores. Don't miss the chance to embrace luxury living and unparalleled convenience in the heart of a bustling urban center at The Willoughby!
Property Details
MLS #
MDMC2112684
Property Type
Residential
Listing Status
ACTIVE UNDER CONTRACT
Listing Price
$250,000
Year Built
1968
Lot Acreage
NA
Subdivision
WILLOUGHBY OF CHEVY CHASE
City
CHEVY CHASE
County
MONTGOMERY
Water Source
Public
Sewer
Public Sewer
Zoning
RESIDENT
Exterior Details
Home Type
Unit/Flat/Apartment
Style
Other
Parking
None
Interior Details
Interior Space
878 sq ft
Heating
Other - Forced Air
Cooling
Other - Central A/C
Hot Water
Other
Appliances
Dishwasher
Disposal
Refrigerator
Disposal
Refrigerator
Accessibility Features
Elevator
Financial Details
County Tax
$3,180.00
Refuse Fee
$17
Special Tax Assessment
$0
Tax Year
2023
Total Assessment
$265,000
Total Taxes
$3,180
Listing Courtesy of
Listing Office
RLAH @properties
Search powered by

© Bright MLS. All rights reserved.Listings provided by Bright MLS from various brokers who participate in IDX (Internet Data Exchange). Information deemed reliable but not guaranteed.


