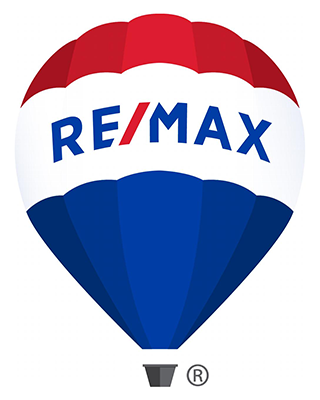10400 STRATHMORE PARK #102
NORTH BETHESDA, MD 20852
Sold for $1,082,000
2 bedrooms |
2 full baths |
1 half baths
Year Built: 2002
CLOSED
Virtual Tour
Elegant Strathmore Park condo with 2200 square feet of luxurious one level living only ONE BLOCK to the Grosvenor METRO! This spacious condo is one of only two available with this floorplan and lives like a single family home with a full living room with fireplace and access to balcony, a large 18' X 13' separate dining room and gourmet kitchen with breakfast area open to the family room/den. The two spacious bedrooms are strategically located for maximum privacy and you'll love the two and one half baths and separate laundry room, High end finishes throughout include wood flooring, crown & chair rail moldings, designer lighting, 9 foot ceilings, custom built-ins and more. Enter through the gracious foyer which includes a formal powder room and flow through the gallery with custom, decorative wood flooring and great walls for art. Continue into the large, freshly painted, living room with gas fireplace, built in wet bar with beverage/wine refrigeration, and access to the sun-filled balcony. Entertain guests in style in the sizable formal dining room with bay window and balcony access. Fit for a chef, the gourmet kitchen enjoys stainless steel appliances, as well as ample counter space and a center island for preparing sumptuous meals. The Owner s Suite offers access to the private balcony for a morning coffee or late night cocktail. The primary suite also offers a spa like bath, separate linen closet and large walk-in closet. The second bedroom suite includes a private bath and a walk-in closet with built in shelving. The laundry room offers even more storage plus a laundry sink. This wonderful home conveys with two assigned garage parking spaces (102-A & 102-B) and a separate storage unit (#1). Building amenities include meticulously landscaped grounds, ample guest parking, outdoor pool, and fitness facility located a block away at The Avalon. Conveniently located just one block to Grosvenor METRO and Strathmore Music Center, easy access to 270 & 495, close to Pike & Rose, Downtown Bethesda, restaurants and shopping. Don't miss this one!
Property Details
MLS #
MDMC2118784
Property Type
Residential
Listing Status
CLOSED
Listing Price
$1,082,000
Year Built
2002
Lot Acreage
NA
Subdivision
STRATHMORE PARK
City
NORTH BETHESDA
County
MONTGOMERY
Water Source
Public
Sewer
Public Sewer
Zoning
PD25
Exterior Details
Home Type
Unit/Flat/Apartment
Style
Traditional
Features
Extensive Hardscape,
Other,
Secure Storage,
Street Lights
Parking
Attached Garage
Interior Details
Features
Interior Space
2199 sq ft
Heating
Natural Gas - Forced Air
Cooling
Electric - Central A/C
Hot Water
60+ Gallon Tank,Electric
Appliances
Cooktop
Dishwasher
Disposal
Exhaust Fan
Microwave
Range hood
Refrigerator
Washer/Dryer Stacked
Dishwasher
Disposal
Exhaust Fan
Microwave
Range hood
Refrigerator
Washer/Dryer Stacked
Flooring
Hardwood
Carpet
Carpet
Accessibility Features
48"+ Halls,>84" Garage Door,Elevator,Level Entry - Main
Financial Details
County Tax
$11,484.00
Refuse Fee
$22
Special Tax Assessment
$0
Tax Year
2023
Total Assessment
$990,000
Total Taxes
$11,484
School Information for Montgomery County Public Schools
| Elementary | Middle School | High School |
| GARRETT PARK | TILDEN | WALTER JOHNSON |
Listing Courtesy of
Listing Office
Long & Foster Real Estate, Inc.
Search powered by

© Bright MLS. All rights reserved.Listings provided by Bright MLS from various brokers who participate in IDX (Internet Data Exchange). Information deemed reliable but not guaranteed.


