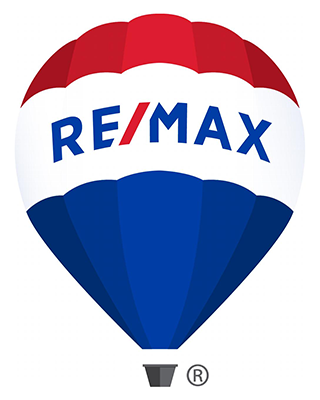23461 ARORA HILLS DR
CLARKSBURG, MD 20871
Sold for $585,000
4 bedrooms |
3 full baths |
1 half baths
Year Built: 2008
CLOSED
Virtual Tour
Welcome to your new home in the sought-after Arora Hills community of Clarksburg! This meticulously maintained 4-bedroom, 3.5-bath townhouse offers a perfect blend of comfort and convenience. As you step into the entry level, a welcoming foyer invites you inside, leading to an additional bedroom and a full bath – providing flexibility and convenience for guests or a home office. The attached 2-car garage ensures easy access and secure parking. The heart of this home resides on the upper level, where an open floor plan seamlessly connects the spacious living room, dining room, and a well-appointed eat-in kitchen. Enjoy the culinary delights with granite counters, gas cooking, a breakfast bar, and updated appliances. Step out onto the back deck, perfect for entertaining or enjoying a quiet morning coffee. The top level boasts 3 bedrooms and 2 full baths, including the primary bedroom with its own ensuite bath – a private retreat to unwind after a busy day. The thoughtful layout ensures comfort and privacy for all occupants. Being part of the Arora Hills community means indulging in a lifestyle filled with amenities. Dive into relaxation with two swimming pools, socialize at the clubhouses, and take advantage of the proximity to Arora Hills park for outdoor activities. With shops, restaurants, the Prime Outlet Mall, and easy access to I270, this home not only offers a comfortable living space but also places you within reach of everything you need. Don't miss the chance to make this beautiful townhouse in Clarksburg your new home – schedule a showing today and experience the perfect blend of luxury, convenience, and community living!
Property Details
MLS #
MDMC2120312
Property Type
Residential
Listing Status
CLOSED
Listing Price
$585,000
Year Built
2008
Lot Acreage
NA
Subdivision
ARORA HILLS
City
CLARKSBURG
County
MONTGOMERY
Water Source
Public
Sewer
Public Sewer
Zoning
PD4
Exterior Details
Home Type
Interior Row/Townhouse
Style
Colonial
Parking
Attached Garage
Interior Details
Interior Space
1820 sq ft
Heating
Natural Gas - Forced Air
Cooling
Electric - Ceiling Fan(s),Central A/C
Hot Water
Electric
Appliances
Dishwasher
Disposal
Dryer
Exhaust Fan
Washer
Disposal
Dryer
Exhaust Fan
Washer
Flooring
Hardwood
Carpet
Ceramic Tile
Carpet
Ceramic Tile
Accessibility Features
None
Financial Details
County Tax
$5,208.00
Association Fee(s)
$95/Monthly
Refuse Fee
$245
Special Tax Assessment
$0
Tax Year
2023
Total Assessment
$422,900
Total Taxes
$5,208
School Information for Montgomery County Public Schools
| Elementary | Middle School | High School |
| CEDAR GROVE | HALLIE WELLS | DAMASCUS |
Listing Courtesy of
Listing Office
RE/MAX Town Center
Search powered by

© Bright MLS. All rights reserved.Listings provided by Bright MLS from various brokers who participate in IDX (Internet Data Exchange). Information deemed reliable but not guaranteed.


