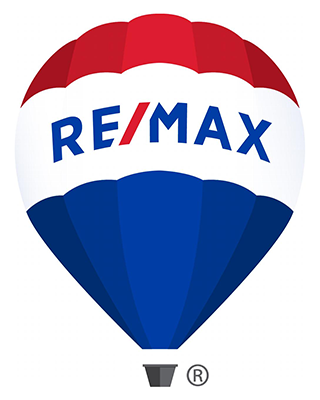5315 MERRIAM ST
BETHESDA, MD 20814
$1,568,900
4 bedrooms |
3 full baths |
1 half baths
Year Built: 2015
ACTIVE
Fresh, clean and neutral with walls of windows overlooking the tree tops, this sun-soaked Grosvenor Heights “Marshall” end-unit townhome was originally the model home for the community, and it shows! High-end finishes and window treatments, wood floors throughout and a fresh neutral paint job give a feeling of luxury to this lovely home. A gourmet kitchen with center island features Thermador appliances and a SubZero refrigerator. With two walls of floor-to-ceiling windows surrounding the living and dining rooms, the space is flooded with natural light. Privacy blinds are operated via the smart home system and allow light to filter in when closed, but the view is lovely … lush green trees and foliage. A linear gas fireplace with stone mantel and wet bar create the mood for cozy nights at home or entertaining a crowd. Three bedrooms up include a private primary suite with en suite bath and two walk-in closets (one with a window). Two additional bedrooms share a hall bath. Laundry is located on the bedroom level. The entry level has an additional bedroom with full bath. This space is currently used as an exercise room but would also make an ideal home office. The two-car rear entry garage has been tricked out to include professional epoxy paint on the floor, making it easy to keep the garage sparkling clean. One of the highlights of this home is the spectacular private rooftop terrace, accessible by stairs or by elevator (the elevator connects each floor of the home). The terrace features a fireplace, built-in grill, wet bar and a mounted television. making this the perfect space for entertaining or watching the big game on a crisp autumn afternoon. This home comes with a state-of-the-art “Savant” smart home system that controls the blinds, sound, televisions, and lights, all operable through a control pad on the wall or your smart phone. This home is freshly painted in neutral colors. Ideally located at the front of the community, less than one mile to Metro, the Bethesda Trolley Trail, Fleming Park, Wildwood Swimming Pool and Wildwood Shopping Center. Park your car in your garage and enjoy the convenience offered by this fabulous Bethesda location!
Property Details
MLS #
MDMC2121388
Property Type
Residential
Listing Status
ACTIVE
Listing Price
$1,568,900
Year Built
2015
Lot Acreage
NA
Subdivision
GROSVENOR HEIGHTS
City
BETHESDA
County
MONTGOMERY
Water Source
Public
Sewer
Public Sewer
Zoning
R90
Exterior Details
Home Type
End of Row/Townhouse
Style
Transitional
Features
Sidewalks,
Street Lights
Parking
Attached Garage
On Street
On Street
Interior Details
Interior Space
3424 sq ft
Heating
Natural Gas - Forced Air
Cooling
Electric - Central A/C,Programmable Thermostat
Hot Water
Natural Gas
Accessibility Features
Elevator,Level Entry - Main
Financial Details
County Tax
$16,408.00
Association Fee(s)
$187/Monthly
Refuse Fee
$366
Special Tax Assessment
$0
Tax Year
2023
Total Assessment
$1,380,733
Total Taxes
$16,408
School Information for Montgomery County Public Schools
| Elementary | Middle School | High School |
| ASHBURTON | NORTH BETHESDA | WALTER JOHNSON |
Listing Courtesy of
Listing Office
Compass
Search powered by

© Bright MLS. All rights reserved.Listings provided by Bright MLS from various brokers who participate in IDX (Internet Data Exchange). Information deemed reliable but not guaranteed.


