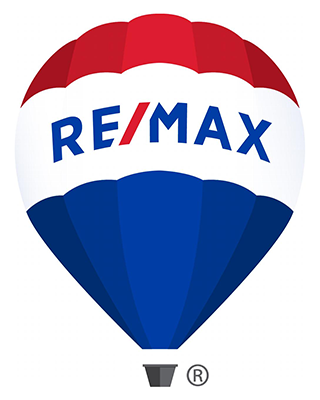3 bedrooms |
2 full baths |
1 half baths
Year Built: 1999
PENDING
Virtual Tour
***OPEN HOUSE CANCELLED*** Welcome home to 8515 Cameron Street in the ever popular community of Cameron Hill! This gorgeous four-level townhome has been exceptionally well maintained with a new roof, new HVAC system and new smart electric water heater all installed within the past several years - many still under warranty. The main level of the home features beautiful exposed brick and gleaming hardwood flooring making for a warm and welcoming feel. The butcher-block island, on-trend subway tile backsplash and upscale Fisher & Parker refrigerator truly set the kitchen apart. The spacious and sunny south-facing balcony provides the perfect place for your morning cup of coffee and allows for tons of natural light. The three bedrooms and stairs feature stylish and durable flecked Berber carpet. Cameron Street offers a truly walkable lifestyle nestled within a cozy area of downtown Silver Spring. It takes just three minutes to walk to the Silver Spring Metro Center making it an ideal location for commuters. You’ll also love taking a stroll to the area’s popular shopping and dining district and the brand new Silver Spring Recreation & Aquatic Center is only one block away. Plus, parking is no problem with your two-car attached garage. Come see why this gem is the one you’ve been waiting for in one of Silver Spring’s most sought-after neighborhoods.
Property Details
MLS #
MDMC2123324
Property Type
Residential
Listing Status
PENDING
Listing Price
$800,000
Year Built
1999
Lot Acreage
NA
Subdivision
CAMERON HILL
City
SILVER SPRING
County
MONTGOMERY
Water Source
Public
Sewer
Public Sewer
Zoning
CR5.0
Exterior Details
Home Type
Interior Row/Townhouse
Style
Colonial
Parking
Attached Garage
Interior Details
Interior Space
1368 sq ft
Heating
Natural Gas - Forced Air
Cooling
Electric - Central A/C
Hot Water
Natural Gas
Appliances
Cooktop
Dishwasher
Dryer
Icemaker
Refrigerator
Stove
Washer
Dishwasher
Dryer
Icemaker
Refrigerator
Stove
Washer
Flooring
Carpet
Ceramic Tile
Engineered W
Ceramic Tile
Engineered W
Basement
Connecting Stairway,Fully Finished
Accessibility Features
None
Financial Details
County Tax
$9,053.00
Association Fee(s)
$381/Quarterly
Refuse Fee
$362
Special Tax Assessment
$0
Tax Year
2024
Total Assessment
$759,800
Total Taxes
$9,053
Listing Courtesy of
Listing Office
Long & Foster Real Estate, Inc.
Search powered by

© Bright MLS. All rights reserved.Listings provided by Bright MLS from various brokers who participate in IDX (Internet Data Exchange). Information deemed reliable but not guaranteed.


