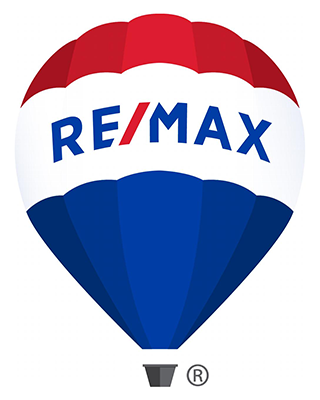2 bedrooms |
2 full baths
Year Built: 2021
ACTIVE UNDER CONTRACT
Virtual Tour
Welcome to The Preserve at Tower Oaks, where luxury meets convenience in the heart of Rockville, MD. This meticulously crafted open layout 2-bedroom with den and 2-bathroom unit, known as The Finn model, offers unparalleled comfort and style. Immerse yourself in modern living with spacious interiors, sleek finishes, and abundant natural light throughout. Each upgrade in the condo has been hand picked with a designer eye including the upgraded flooring, a magnificent island adorned with white Quartz countertops, upgraded stainless steel appliances, and modern kitchen cabinetry. The expansive living and dining area seamlessly connects to the kitchen and offers access to the sunlit balcony. The primary suite features a lavish ensuite bathroom boasting dual vanities and a frameless shower for added luxury. Primary bedroom has a very large walk in closet. Both bedrooms have upgraded carpet. In addition to the two bedrooms, the Finn model comes with a den space perfect for a home office! Parking space conveys with the sale of the unit (space #2). Secured parking below the condominium building is provided. The complex had electric car charging stations. Furthermore, there are many parking spaces accessible in front of the building. The heart of the community, The CORE, offers a well-planned space with a cafe, yoga and fitness facilities, an outdoor pool, and various seating areas. The Preserve at Tower Oaks is incredibly conveniently accessible to Pike & Rose, shopping, dining, and the amenities of the 270 highway.
Property Details
MLS #
MDMC2123626
Property Type
Residential
Listing Status
ACTIVE UNDER CONTRACT
Listing Price
$759,990
Year Built
2021
Lot Acreage
NA
Subdivision
TOWER OAKS
City
ROCKVILLE
County
MONTGOMERY
Water Source
Public
Sewer
Public Sewer
Zoning
CONDO
Exterior Details
Home Type
Unit/Flat/Apartment
Style
Contemporary
Parking
Parking Garage
Interior Details
Interior Space
1550 sq ft
Heating
Natural Gas - Forced Air
Cooling
Electric - Central A/C
Hot Water
Natural Gas
Appliances
Dishwasher
Disposal
Dryer
Microwave
Range hood
Refrigerator
Washer
Disposal
Dryer
Microwave
Range hood
Refrigerator
Washer
Accessibility Features
Elevator,Level Entry - Main,No Stairs
Financial Details
County Tax
$8,278.37
Association Fee(s)
$167/Monthly + $445/Monthly
Refuse Fee
$40
Special Tax Assessment
$0
Tax Year
2023
Total Assessment
$740,000
Total Taxes
$8,278
Listing Courtesy of
Listing Office
Long & Foster Real Estate, Inc.
Search powered by

© Bright MLS. All rights reserved.Listings provided by Bright MLS from various brokers who participate in IDX (Internet Data Exchange). Information deemed reliable but not guaranteed.


