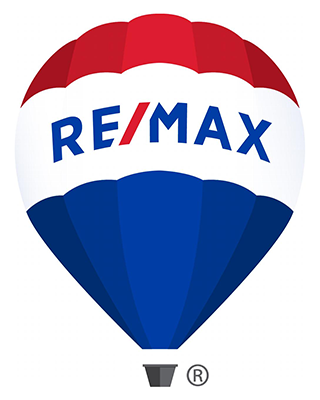3 bedrooms |
3 full baths |
1 half baths
Year Built: 1987
ACTIVE
OPEN SUNDAY 4/21, 2-4PM!! AN AMAZING RARE FIND... this 3 bedroom, 3.5 bathroom DETACHED contemporary home, nestled in a quiet cul-de-sac in the coveted Inverness Forest community is situated on a prime corner lot. Gorgeous flagstone steps and walkway, flanked by picturesque landscaping, welcome guests to this sun-filled, open-concept home. Dramatic and yet warm, the living room and foyer showcase the wood planked cathedral ceiling, a beautiful floor-to-ceiling stone fireplace with built-ins, gleaming wood floors and a sliding glass door leading to the backyard flagstone patio. Dining room with vaulted ceilings is off the light, airy kitchen with white cabinets, granite countertops/island and a large skylight, and a French door leading to the patio. Laundry room and updated powder room complete main level. Upper level boasts 2 primary suites one with a jacuzzi tub and sparate shower and walk-in closet, lighted ceiling fans and en suite bathrooms with skylights. A bright, secondary bedroom is the center of the lower level with new LVP flooring, ceiling fan, large closets and an en suite bathroom, and access to oversized 2 car garage. Beautiful rear patio looking over landscaped lot with expansive open green space and mature trees provide BOUNDLESS PRIVACY with a CABIN RESORT AMBIANCE! Synthetic Roof 5 years old (No-maintenance UV and thermal stabilizer Class A fire rating and Class 4 impact composite shake roof). Located close to Park Potomac, Cabin John Village, Potomac Village, Cabin John Regional Park, and easy access to major roadways and DC/VA.
Property Details
MLS #
MDMC2127274
Property Type
Residential
Listing Status
ACTIVE
Listing Price
$925,000
Year Built
1987
Lot Acreage
NA
Subdivision
NONE AVAILABLE
City
POTOMAC
County
MONTGOMERY
Water Source
Public
Sewer
Public Sewer
Zoning
R90
Exterior Details
Home Type
Detached
Style
Contemporary
Features
Sidewalks,
Street Lights
Parking
Attached Garage
Interior Details
Interior Space
1944 sq ft
Heating
Natural Gas - Forced Air
Cooling
Electric - Central A/C
Hot Water
Natural Gas
Appliances
Central Vacuum
Cooktop
Dishwasher
Disposal
Dryer
Icemaker
Microwave
Refrigerator
Washer
Cooktop
Dishwasher
Disposal
Dryer
Icemaker
Microwave
Refrigerator
Washer
Basement
Other
Accessibility Features
None
Financial Details
County Tax
$9,974.00
Association Fee(s)
$170/Monthly
Refuse Fee
$245
Special Tax Assessment
$0
Tax Year
2023
Total Assessment
$769,233
Total Taxes
$9,974
Listing Courtesy of
Listing Office
Long & Foster Real Estate, Inc.
Search powered by

© Bright MLS. All rights reserved.Listings provided by Bright MLS from various brokers who participate in IDX (Internet Data Exchange). Information deemed reliable but not guaranteed.


