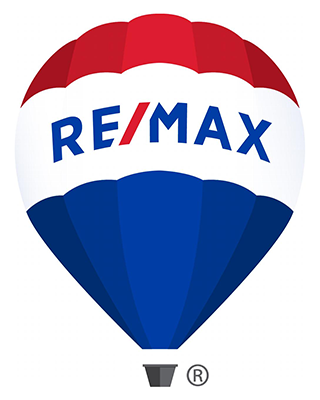11201 POWDER HORN DR
POTOMAC, MD 20854
$1,195,000
4 bedrooms |
3 full baths |
1 half baths
Year Built: 1968
PENDING
Virtual Tour
This is the one you have been waiting for! Welcome to this stunning single-family home in Fox Hills. This turnkey property was made for entertaining. This remarkable home comes with a few wonderful additions. The original family room comes with a stylish brick façade, built-in speakers, plus a wood burning F/P! The sun-filled 2nd family room addition comes with a cathedral ceiling, that has windows galore, a 2nd wood burning F/P, pocket doors, gorgeous built-ins with under shelf lighting and much more! You’ll also find an updated table space kitchen that has incorporated the older dining room, plus added an oversized screened in porch overlooking the back yard. The kitchen has S/S appliances, coffee bar area, wine cooler, and a wall of beautiful cabinets, lots of granite counter space with 2 separate bar areas. The porch comes with 2 skylights, a cathedral ceiling, ceiling fan, wall sconces, plus the most elegant tile flooring! The porch leads to a deck area that exits to the fenced-in backyard. There are beautiful hardwood floors that flow throughout the main and upper level, as well as recessed lighting. There are 4 generously sized bedrooms, an updated hall bathroom and a spacious primary bedroom with an over-sized walk-in closet, complete with a ELFA closet organizer. The updated owner’s bath has a skylight, heated towels rack and lots of extra storage. The walk-out lower level has new carpeting, plus a separate craft room, powder room, plus an abundance of storage. The Ride-On bus is close and goes a short distance to Grosvenor Metro!
Property Details
MLS #
MDMC2127354
Property Type
Residential
Listing Status
PENDING
Listing Price
$1,195,000
Year Built
1968
Lot Acreage
NA
Subdivision
WILLOWBROOK
City
POTOMAC
County
MONTGOMERY
Water Source
Public
Sewer
Public Sewer
Zoning
R200
Exterior Details
Home Type
Detached
Style
Colonial
Features
Street Lights
Parking
Attached Garage
Driveway
Driveway
Interior Details
Interior Space
2894 sq ft
Heating
Natural Gas - 90% Forced Air
Cooling
Electric - Ceiling Fan(s),Central A/C
Hot Water
Natural Gas
Appliances
Cooktop
Dishwasher
Disposal
Dryer
Exhaust Fan
Freezer
Humidifier
Microwave
Refrigerator
Washer
Dishwasher
Disposal
Dryer
Exhaust Fan
Freezer
Humidifier
Microwave
Refrigerator
Washer
Flooring
Carpet
Ceramic Tile
Hardwood
Ceramic Tile
Hardwood
Basement
Connecting Stairway,Daylight, Partial,Heated,Outside Entrance,Wa
Accessibility Features
None
Financial Details
County Tax
$9,934.00
Refuse Fee
$245
Special Tax Assessment
$0
Tax Year
2023
Total Assessment
$820,333
Total Taxes
$9,934
School Information for Montgomery County Public Schools
| Elementary | Middle School | High School |
| BELLS MILL | CABIN JOHN | WINSTON CHURCHILL |
Listing Courtesy of
Listing Office
Long & Foster Real Estate, Inc.
Search powered by

© Bright MLS. All rights reserved.Listings provided by Bright MLS from various brokers who participate in IDX (Internet Data Exchange). Information deemed reliable but not guaranteed.


