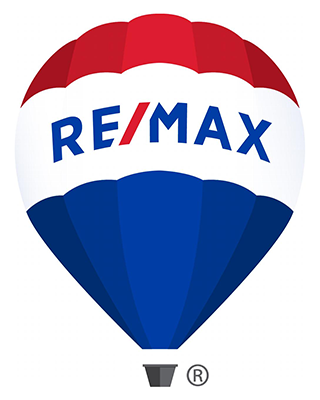4 bedrooms |
3 full baths |
1 half baths
Year Built: 1986
ACTIVE
Virtual Tour
Rarely available in CHERRYWOOD. You’ll love this 4 bedroom, 3.5 bath colonial with large front porch and 3,700 sf of interior living space on a 1/3 acre level lot. Newly refinished hardwood floors in the foyer, living room and dining room. The light and bright family room with LVP flooring and fireplace is open to the kitchen offering white cabinets, granite counters, lots of counter space, stainless appliances, ceramic backsplash, a large pantry and table space with bump-out. Upstairs you’ll find 4 bedrooms including the large primary suite with updated bathroom featuring double vanities, a soaking tub plus a separate toilet room with step-in shower and linen closet. The updated hall bathroom has a tub/shower and also offers the convenience of a separate laundry area upstairs. Two additional linen closets in upstairs hallway. The fully finished basement features a large rec room, lots of extra storage space, a full bathroom, plus a separate room that can be used as a 5th bedroom or private office. The 2-car attached garage has a work bench and some storage shelving on the wall. The large fenced rear yard with deck will be the perfect space to entertain friends and family. Half a block away you can walk to Cashell Elementary School offering a large ballfield, playground and basketball court. Or take a short walk to Cherrywood Park with a large playground, soccer field, basketball court and walking paths. You’re also just minutes from shopping, dining and major commuter roads. Norbeck Country Club is just around the corner across from the elementary school.
Property Details
MLS #
MDMC2127492
Property Type
Residential
Listing Status
ACTIVE
Listing Price
$822,000
Year Built
1986
Lot Acreage
NA
Subdivision
CHERRYWOOD
City
OLNEY
County
MONTGOMERY
Water Source
Public
Sewer
Public Sewer
Zoning
R200
Exterior Details
Home Type
Detached
Style
Colonial
Parking
Attached Garage
Driveway
Driveway
Interior Details
Interior Space
3716 sq ft
Heating
Natural Gas - Forced Air
Cooling
Electric - Ceiling Fan(s),Central A/C
Hot Water
Natural Gas
Appliances
Dishwasher
Disposal
Dryer
Exhaust Fan
Icemaker
Refrigerator
Stove
Washer
Disposal
Dryer
Exhaust Fan
Icemaker
Refrigerator
Stove
Washer
Flooring
Carpet
Ceramic Tile
Hardwood
Lux
Ceramic Tile
Hardwood
Lux
Basement
Fully Finished,Heated,Outside Entrance,Windows
Accessibility Features
>84" Garage Door,Doors - Swing In
Financial Details
County Tax
$7,043.00
Association Fee(s)
$86/Annually
Refuse Fee
$245
Special Tax Assessment
$0
Tax Year
2023
Total Assessment
$574,900
Total Taxes
$7,043
Listing Courtesy of
Listing Office
Weichert, REALTORS
Search powered by

© Bright MLS. All rights reserved.Listings provided by Bright MLS from various brokers who participate in IDX (Internet Data Exchange). Information deemed reliable but not guaranteed.


