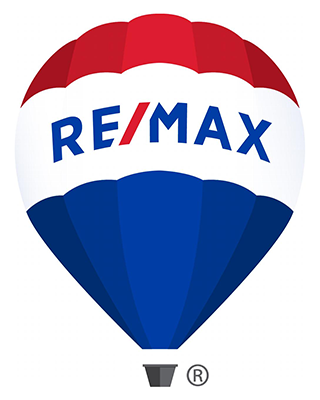3 bedrooms |
3 full baths |
1 half baths
Year Built: 1984
ACTIVE UNDER CONTRACT
Virtual Tour
Welcome to this unique and spacious end unit townhome that has the feel of a single-family! Located in the popular Crestberry community with beautiful brick walk way, private fenced/landscaped backyard patio, large deck and one car garage with GarageTek Flooring/Walls/Cabinets and Tesla Charger. The main level features a two story foyer, step-down living room, separate dining room with hardwood flooring, eat-in kitchen with stainless steel appliances, two-story family room, floor to ceiling brick fireplace with gas logs, ceiling fan and updated powder room. The upper level primary bedroom is freshly painted, with ceiling fan and lighted wall-to-wall closets with custom doors, opening to the remodeled full bathroom boasting dual sinks, heating fan and walk-in shower with double shower heads. With two additional bedrooms, updated hall bathroom with soaking tub, and loft/office area overlooking the two story family room. The walk-out lower level has three finished rooms that include a large family room with sliding glass doors that open to private patio, a beautifully renovated laundry room with barn doors leading to storage, a completely remodeled full bathroom and an additional room which could easily become a fourth bedroom, and there is a generator. The location is very convenient with easy access to major highways, Metro and Ride-On buses, Westfield Montgomery Mall, Cabin John Regional Park, Restaurants, golf courses, and other recreational facilities. This one will wow you!
Property Details
MLS #
MDMC2127580
Property Type
Residential
Listing Status
ACTIVE UNDER CONTRACT
Listing Price
$935,000
Year Built
1984
Lot Acreage
NA
Subdivision
CRESTBERRY
City
BETHESDA
County
MONTGOMERY
Water Source
Public
Sewer
Public Sewer
Zoning
RT8.0
Exterior Details
Home Type
End of Row/Townhouse
Style
Colonial
Parking
Attached Garage
Driveway
Driveway
Interior Details
Interior Space
3513 sq ft
Heating
Natural Gas - Forced Air
Cooling
Electric - Ceiling Fan(s),Central A/C
Hot Water
Natural Gas
Appliances
Dishwasher
Disposal
Dryer
Icemaker
Microwave
Refrigerator
Washer
Disposal
Dryer
Icemaker
Microwave
Refrigerator
Washer
Basement
Walkout Level
Accessibility Features
Other
Financial Details
County Tax
$8,874.00
Association Fee(s)
$1,165/Semi-Annually
Refuse Fee
$245
Special Tax Assessment
$0
Tax Year
2023
Total Assessment
$739,233
Total Taxes
$8,874
School Information for Montgomery County Public Schools
| Elementary | Middle School | High School |
| SEVEN LOCKS | CABIN JOHN | WINSTON CHURCHILL |
Listing Courtesy of
Listing Office
Long & Foster Real Estate, Inc.
Search powered by

© Bright MLS. All rights reserved.Listings provided by Bright MLS from various brokers who participate in IDX (Internet Data Exchange). Information deemed reliable but not guaranteed.


