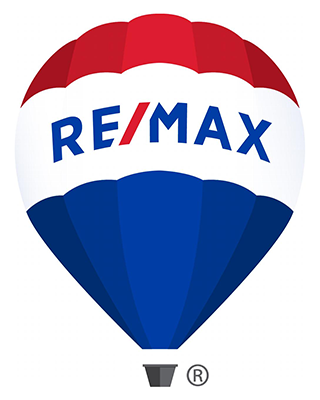2511 OWENS RD
OLNEY, MD 20832
$999,000
5 bedrooms |
4 full baths |
1 half baths
Year Built: 1997
ACTIVE UNDER CONTRACT
Live the dream in this Olney-Brookeville gem that ticks every box!** This stunning home boasts a brand-new roof (April 2024 – with a 50 year warranty!), an expansive deck perfect for backyard barbecues, and easy access through the sunroom for seamless indoor-outdoor entertaining. Step inside to a haven of spaciousness. Unwind in one of the 5 (or possibly 6) bedrooms and 4.5 bathrooms, including a luxurious primary suite with double vanities and a soaking tub – the perfect place to melt away the day's stress. The sun-drenched kitchen flows effortlessly into the sunroom and family room, warmed by a stunning stone fireplace and soaring ceilings. Need a dedicated work-from-home space? This home has not one, but two spacious offices! And that's not all – a formal dining room and mudroom/laundry room round out the main level perfectly. The finished basement is an entertainer's paradise! Enjoy a sprawling recreation room, a dedicated exercise room, and bedroom(s), including a full bath – ideal for guests or teens seeking independence. But wait, there's more! This incredible home is part of a community with a pool, tennis courts, fields, and tot lots, offering endless fun for all ages. Plus, with shopping, restaurants, and movie theaters just minutes away, you'll have everything you need right at your fingertips. Don't miss this rare opportunity – schedule a showing today!
Property Details
MLS #
MDMC2128218
Property Type
Residential
Listing Status
ACTIVE UNDER CONTRACT
Listing Price
$999,000
Year Built
1997
Lot Acreage
NA
Subdivision
MANOR OAKS
City
OLNEY
County
MONTGOMERY
Water Source
Public
Sewer
Public Sewer
Zoning
RE2
Exterior Details
Home Type
Detached
Style
Colonial
Features
Sidewalks
Parking
Attached Garage
Interior Details
Interior Space
6402 sq ft
Heating
Natural Gas - Forced Air
Cooling
Electric - Ceiling Fan(s),Central A/C
Hot Water
Natural Gas
Appliances
Cooktop
Dishwasher
Disposal
Exhaust Fan
Humidifier
Microwave
Range hood
Refrigerator
Dishwasher
Disposal
Exhaust Fan
Humidifier
Microwave
Range hood
Refrigerator
Flooring
Hardwood
Carpet
Ceramic Tile
Carpet
Ceramic Tile
Basement
Rear Entrance,Daylight, Full,Fully Finished,Improved,Walkout Lev
Accessibility Features
Chairlift
Financial Details
County Tax
$10,532.00
Association Fee(s)
$95/Monthly
Refuse Fee
$245
Special Tax Assessment
$0
Tax Year
2023
Total Assessment
$877,700
Total Taxes
$10,532
School Information for Montgomery County Public Schools
| Elementary | Middle School | High School |
| GREENWOOD | ROSA M. PARKS | SHERWOOD |
Listing Courtesy of
Listing Office
Spicer Real Estate
Search powered by

© Bright MLS. All rights reserved.Listings provided by Bright MLS from various brokers who participate in IDX (Internet Data Exchange). Information deemed reliable but not guaranteed.


