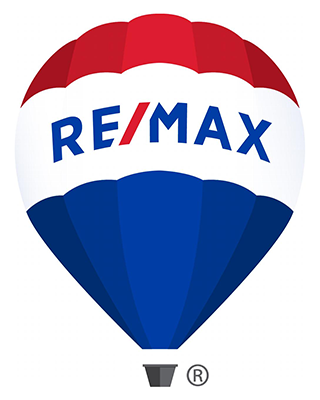10881 DEBORAH DR
POTOMAC, MD 20854
$689,500
3 bedrooms |
3 full baths |
1 half baths
Year Built: 1973
ACTIVE
You will fall in love with this EXCEPTIONAL 3-level brick front townhome that the ORIGINAL OWNERS have lovingly maintained and thoughtfully enhanced throughout the years. Inside, you will find OAK HARDWOOD FLOORING on the entire main level and bedroom level. The ENTRY FOYER opens to an oak staircase to the second floor and an OPEN STAIRCASE leading to the basement level. The powder room is privately located here. The FULL KITCHEN RENOVATION will impress you with it's painted wood cabinets, crown moulding, GRANITE countertops with a ceramic tile backsplash and STAINLESS STEEL appliances (the refrigerator is just 3 years old and the dishwasher, BRAND NEW). The table-space kitchen features a LARGE GLASS WINDOW that makes this space light and bright. The living and dining room is SPACIOUS and features a FULL WALL MIRROR. There are UPGRADED LIGHT FIXTURES throughout. A sliding glass door in the living room leads to a LARGE DECK with a private view of the WOODS. The bedroom level features 3 bedrooms and 2 full bathroom with solid wood flooring throughout. The basement level is also LIGHT & BRIGHT and has a full walk-out to the rear yard, complete with a brick pavered patio and a NEW, WOOD PRIVACY FENCE. A large family room with a GAS FIREPLACE will prove to be a great place hang-out. Also, the water heater is BRAND NEW. Overall, this townhome is MOVE-IN READY and all window treatments will convey.
Property Details
MLS #
MDMC2129128
Property Type
Residential
Listing Status
ACTIVE
Listing Price
$689,500
Year Built
1973
Lot Acreage
NA
Subdivision
INVERNESS FOREST
City
POTOMAC
County
MONTGOMERY
Water Source
Public
Sewer
Public Sewer
Zoning
R90
Exterior Details
Home Type
Interior Row/Townhouse
Style
Traditional
Features
Sidewalks,
Street Lights
Parking
Parking Lot
Interior Details
Interior Space
1724 sq ft
Heating
Natural Gas -
Cooling
Electric - Central A/C
Hot Water
Natural Gas
Appliances
Dishwasher
Disposal
Dryer
Microwave
Refrigerator
Washer
Disposal
Dryer
Microwave
Refrigerator
Washer
Flooring
Carpet
Ceramic Tile
Solid Hardwo
Ceramic Tile
Solid Hardwo
Basement
Daylight, Full,Walkout Level,Partially Finished
Accessibility Features
None
Financial Details
County Tax
$6,727.00
Association Fee(s)
$473/Semi-Annually
Refuse Fee
$362
Special Tax Assessment
$0
Tax Year
2023
Total Assessment
$540,933
Total Taxes
$6,727
School Information for Montgomery County Public Schools
| Elementary | Middle School | High School |
| BELLS MILL | CABIN JOHN | WINSTON CHURCHILL |
Listing Courtesy of
Listing Office
Marsh Realty
Search powered by

© Bright MLS. All rights reserved.Listings provided by Bright MLS from various brokers who participate in IDX (Internet Data Exchange). Information deemed reliable but not guaranteed.



