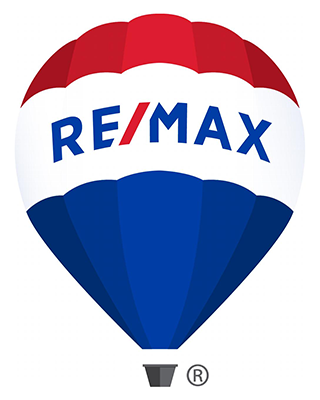4 bedrooms |
3 full baths
Year Built: 1981
ACTIVE UNDER CONTRACT
Welcome home! This 4 BR and 3 full BATH single-family house offers a modern and inviting living space with its open-concept layout and tasteful updates throughout. The spacious eat-in kitchen is a focal point, featuring a large island, ample cabinet and counter space, granite countertops, updated stainless steel appliances, and recessed lighting making it perfect for both cooking and entertaining. The gleaming hardwood floors on the main and upper levels add warmth and elegance to the home, while the freshly painted interior creates a fresh and welcoming atmosphere. With 3 bedrooms and 2 updated baths on the upper level, including a primary bedroom with its own bath and walk-in closet, the home provides comfort and convenience for the whole family. The lower level adds even more versatility to the home, with a large family room featuring a wood-burn brick fireplace, as well as an in-law suite/office/guest bedroom complete with a full bath and separate laundry. Outside, the freshly painted deck overlooks a fully fenced rear yard, offering a private outdoor space for relaxation and gatherings. Attached two-car garage with plenty of storage space and solar panels for energy efficiency to enhance the functionality and sustainability of the property. The community is very close to Flower Valley Elementary School, Flower Valley Bath & Racquet Club with pool, tennis, pickleball & basketball courts, several local parks, walking and biking trails. Convenient commuter routes include the ICC-MD 200 and Red Line Metro, shopping and restaurants at Olney and Rockville Town Center. Current updates: hardwood floors ()2018), granite countertops (2018), refrigerator (2023), washer/dryer (2023), water heater (2018), new roof (2016)
Property Details
MLS #
MDMC2130548
Property Type
Residential
Listing Status
ACTIVE UNDER CONTRACT
Listing Price
$615,000
Year Built
1981
Lot Acreage
NA
Subdivision
FLOWER HILL
City
GAITHERSBURG
County
MONTGOMERY
Water Source
Public
Sewer
Public Sewer
Zoning
R
Exterior Details
Home Type
Detached
Style
Split Level
Parking
Driveway
Attached Garage
On Stre
Attached Garage
On Stre
Interior Details
Interior Space
2376 sq ft
Heating
Electric - Heat Pump(s)
Cooling
Electric - Central A/C
Hot Water
Electric
Appliances
Dishwasher
Disposal
Dryer
Refrigerator
Washer
Disposal
Dryer
Refrigerator
Washer
Flooring
Solid Hardwood
Basement
Heated,Improved,Windows
Accessibility Features
None
Financial Details
County Tax
$5,566.82
Refuse Fee
$245
Special Tax Assessment
$0
Tax Year
2023
Total Assessment
$386,700
Total Taxes
$5,567
Listing Courtesy of
Listing Office
Kemper Morgan Realty, LLC
Search powered by

© Bright MLS. All rights reserved.Listings provided by Bright MLS from various brokers who participate in IDX (Internet Data Exchange). Information deemed reliable but not guaranteed.


