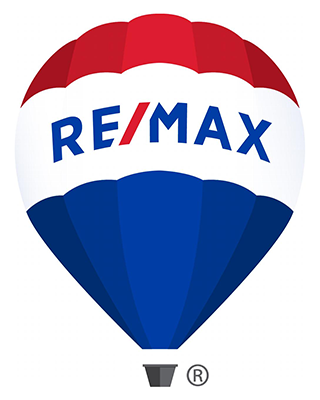10207 SILVER BELL TER
ROCKVILLE, MD 20850
Sold for $1,205,000
5 bedrooms |
4 full baths |
1 half baths
Year Built: 2002
CLOSED
Huge Price drop! Tradition, quality and elegance describe this home in prestigious Willows of Potomac Community. Incredible main level welcomes you with a grand 2-story foyer, and continues with the open floor plan, gleaming hardwood floors, new carpets, freshly painted and a gourmet eat-in kitchen with an island which opens to a spectacular family room and a huge sun room. The home backs to a beautiful private wooded backyard and nicely paved patio. The cherry cabinets and Corian counter tops in the chef’s kitchen is perfectly suited for entertaining large groups year round and for enjoying intimate and special family occasions Architectural details abound in the formal living and dining rooms with extensive moldings and columns Upper level 1 boasts 3 spacious bedrooms, and 2 bathrooms plus a luxurious Owner’s suite with sitting room, large walk-in closet and his closet, an expansive bathroom with double sinks, soaking tub, and glass-enclosed stall shower. Enjoy the great entertaining space in the fully-finished walk-up basement that nests a large recreation room, fifth bedroom, and full bath. This home is nestled in a cul-de-sac street and conveniently located with easy access to I-270, 495, and popular shopping centers such as Traville Gateway, Fallsgrove, Rio, and Downtown Crown. The other notable features include a 2-car side load garage with extra storage, the guest powder room and an office space on the main level, a bright and airy sunroom with tall ceilings, recessed lighting. The master bedroom has a spacious sitting area. A well-lit walk-up basement has the newly installed flooring and great space for your home theater, a personal gym, or whatever your heart desires to.
Property Details
MLS #
MDMC761656
Property Type
Residential
Listing Status
CLOSED
Listing Price
$1,205,000
Year Built
2002
Lot Acreage
NA
Subdivision
WILLOWS OF POTOMAC
City
ROCKVILLE
County
MONTGOMERY
Water Source
Public
Sewer
Public Sewer
Zoning
R200
Exterior Details
Home Type
Detached
Style
Colonial
Parking
Attached Garage
Interior Details
Interior Space
4830 sq ft
Heating
Natural Gas -
Cooling
Electric - Heat Pump(s)
Hot Water
Natural Gas
Basement
Partially Finished,Rear Entrance,Sump Pump,Walkout Stairs,Fully
Accessibility Features
Other
Financial Details
County Tax
$12,746.00
Association Fee(s)
$100/Monthly
Refuse Fee
$213
Special Tax Assessment
$0
Tax Year
2021
Total Assessment
$976,200
Total Taxes
$12,746
School Information for Montgomery County Public Schools
| Elementary | Middle School | High School |
| STONE MILL | ROBERT FROST | THOMAS S. WOOTTON |
Listing Courtesy of
Listing Office
RE/MAX Realty Group
Search powered by

© Bright MLS. All rights reserved.Listings provided by Bright MLS from various brokers who participate in IDX (Internet Data Exchange). Information deemed reliable but not guaranteed.



