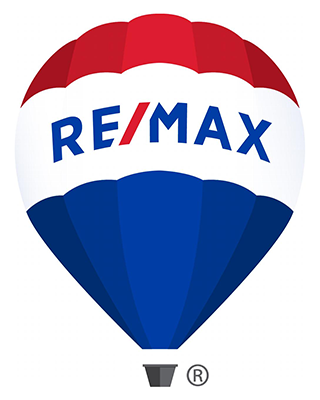12721 AUTUMN CREST DR
OAK HILL, VA 20171
Sold for $1,325,000
4 bedrooms |
3 full baths |
1 half baths
Year Built: 2000
CLOSED
Light-filled and Open 4 Bedroom 3.5 Bath Elkins model with rear Sunroom Addition in Sought-After Oakton Ridge Subdivision. Wonderful Home for Entertaining Family and Friends with Multiple Entertainment Areas, Large Deck and Rear Yard and Lots of Upgrades. Stunning home has been freshly painted throughout and features a dramatic 2-Story Foyer and Family Room with Floor to Ceiling Windows, Floor to Ceiling Stone-Faced Fireplace and Hardwood Flooring on 1st and 2nd levels. Designer Details include extensive trim work throughout the home - Coffered Ceiling in Family Room, Tray Ceiling in Primary Bedroom, and Shadow Boxes in Foyer and Formal Living and Dining Rooms. The Home's Eat In Kitchen adjoins the solarium and family room and leads to the Spacious Trex Deck overlooking a Large Grassy rear yard and Trees. Kitchen features Stainless Steel Appliances and Granite Counters, a separate pantry closet and plenty of counter space. Grassy Backyard and Trees. Yard provides Easy Access to the Neighborhood Trails and Multi-Purpose Recreation Court. Upgrades and Entertainment Value continue on the lower level with 9-ft ceilings and walk up to the rear yard. Fully Finished Space includes Wet Bar with Beverage Fridge, Counter Seating and Storage Cabinetry adjoining a large recreation area with built-in shelving, a dance floor area complete with a dance light, and a Built In Home Theater with Surround Sound System and 8 Ft Projection TV. There is a bonus room that could be used as an exercise room, a playroom or additional office or schooling space and a FULL Bath and Extra Storage Room. Extra Deep Two-Car Garage with Third Storage Bay. Hurry, this home will not last - make this home yours today!
Property Details
MLS #
VAFX1189214
Property Type
Residential
Listing Status
CLOSED
Listing Price
$1,325,000
Year Built
2000
Lot Acreage
NA
Subdivision
OAKTON RIDGE
City
OAK HILL
County
FAIRFAX
Water Source
Public
Sewer
Public Sewer
Zoning
302
Exterior Details
Home Type
Detached
Style
Colonial
Parking
Attached Garage
Driveway
Driveway
Interior Details
Interior Space
4266 sq ft
Heating
Natural Gas - Programmable Thermostat,Zoned
Cooling
Electric - Ceiling Fan(s),Central A/C
Hot Water
Natural Gas
Basement
Full,Daylight, Full,Fully Finished,Interior Access,Outside Entra
Accessibility Features
None
Financial Details
County Tax
$11,816.00
Association Fee(s)
$68/Monthly
Special Tax Assessment
$0
Tax Year
2021
Total Assessment
$1,110,220
Total Taxes
$11,816
School Information for Fairfax County Public Schools
| Elementary | Middle School | High School |
| CROSSFIELD | CARSON | OAKTON |
Listing Courtesy of
Listing Office
Long & Foster Real Estate, Inc.
Search powered by

© Bright MLS. All rights reserved.Listings provided by Bright MLS from various brokers who participate in IDX (Internet Data Exchange). Information deemed reliable but not guaranteed.



