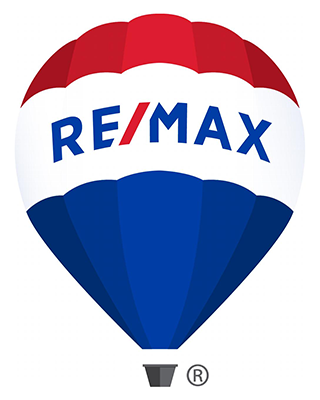3055 COPELAND LN
OAKTON, VA 22124
Sold for $837,500
3 bedrooms |
3 full baths |
1 half baths
Year Built: 1999
CLOSED
Bright and spacious Monticello model by Winchester Homes nestled among a small enclave of luxury townhouses in the Oak Manor subdivision. This gorgeous 3 bedroom, 3.5 baths is bathed in natural light with a 3 level upgrade bump-outs, 9' ceilings with a 2 car garage. 2 zone HVAC, and bedroom level laundry for your convenience. A private deck that backs to open space that provides a park-like setting. Beautiful hardwood flooring on the main level. Spacious living room with bay window and double ceiling foyer. The formal dining room with tray ceiling, crown molding, chair rail & recessed lighting. The gourmet kitchen with breakfast area, 42" cabinets, granite countertops, tile backsplash, double oven, breakfast bar, walk-in pantry. The flooded natural light family room off the kitchen has a gas fireplace for you to get cozy in the winter. Master bedroom suite with spacious sitting room with tray ceiling, dual walk-in closet. Its en-suite bathroom with double vanity & separate soaking tub and an enclosed shower. The two spacious other bedrooms with vaulted ceilings, one with a walk-in closet. On the lower level that has a fireplace, there is space for another family room, Florida sunroom can be a home office, a den, and a full bath! Walk to Oakton Library, Oakton Shopping Center, Restaurants, Public transportation, 5 minutes to Vienna Metro, Oak Marr Rec Center. The home is located in a much desired Oakton school pyramid and is only 1 mile from Prestigious Flint Hill school. A dream home does come through!
Property Details
MLS #
VAFX1209616
Property Type
Residential
Listing Status
CLOSED
Listing Price
$837,500
Year Built
1999
Lot Acreage
NA
Subdivision
OAK MANOR
City
OAKTON
County
FAIRFAX
Water Source
Public
Sewer
Public Sewer
Zoning
312
Exterior Details
Home Type
Interior Row/Townhouse
Style
Transitional
Features
Bump-outs
Parking
Attached Garage
Driveway
Driveway
Interior Details
Interior Space
2712 sq ft
Heating
Central,Natural Gas - Forced Air,Zoned
Cooling
Electric - Ceiling Fan(s),Central A/C,Zoned
Hot Water
Natural Gas
Appliances
Cooktop
Dishwasher
Disposal
Dryer
Exhaust Fan
Icemaker
Microwave
Refrigerator
Washer
Dishwasher
Disposal
Dryer
Exhaust Fan
Icemaker
Microwave
Refrigerator
Washer
Flooring
Hardwood
Fully Carpeted
Fully Carpeted
Basement
Daylight, Full,Connecting Stairway,Fully Finished,Full,Outside E
Accessibility Features
Level Entry - Main
Financial Details
County Tax
$9,020.00
Association Fee(s)
$153/Monthly
Special Tax Assessment
$0
Tax Year
2021
Total Assessment
$768,630
Total Taxes
$9,020
School Information for Fairfax County Public Schools
| Elementary | Middle School | High School |
| OAKTON | THOREAU | OAKTON |
Listing Courtesy of
Listing Office
Samson Properties
Search powered by

© Bright MLS. All rights reserved.Listings provided by Bright MLS from various brokers who participate in IDX (Internet Data Exchange). Information deemed reliable but not guaranteed.


