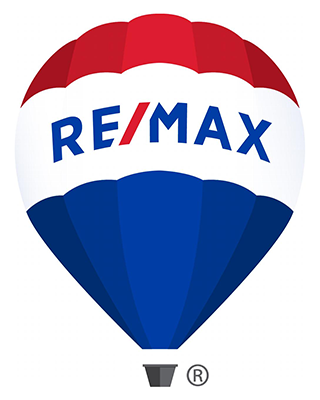2910 OAKTON CREST PL
VIENNA, VA 22181
Sold for $789,000
3 bedrooms |
3 full baths |
1 half baths
Year Built: 1991
CLOSED
Spacious end unit brick front townhouse with 3BR, 3.5BA and a 2-car garage. Low HOA fee! Over $50K improvements! Welcoming two story ceiling at the foyer, main level offers a large and bright living room with walls of windows, a dining room with bay window and cozy seat, a gas fireplace between the living room and dining room, open kitchen and a family room is off the kitchen with double french doors leading to the deck. Stainless steel appliances installed in recent years, granite countertop, recess lights. Vent out gas cook top! Breakfast nook is in the kitchen too. Upstairs offers 3 bedrooms and 2 bathrooms. The master bedroom has a vaulted ceiling, a lot of windows, a brand new luxury en-suite bathroom, with separate shower and free standing soaking tub, double vanity, new faucets, new toilet. No detail is overlooked. A remote-controlled ceiling fan with light. a walk-in closet and another large closet. Two other bedrooms share a hallway bathroom with a large double vanity and new faucets. Brand new carpet with new padding on upstairs (installed in July 2021). Lower level is above the ground, offers a recreation room, a full bathroom and double french doors to the patio with private fence backyard. This level is perfect for a home office or guest’s stay. Spacious 2-car garage has a lot of storage space! Convenient location, just 3 minutes of walk to Oakton high school, 15-20 minutes walk to Vienna metro, short distance to downtown Vienna shops and restaurants, Nottaway Park, quick access to I-66, R-29, R-50, Tysons or Reston!
Property Details
MLS #
VAFX2003536
Property Type
Residential
Listing Status
CLOSED
Listing Price
$789,000
Year Built
1991
Lot Acreage
NA
Subdivision
OAKTON CREST
City
VIENNA
County
FAIRFAX
Water Source
Public
Sewer
Public Sewer
Zoning
212
Exterior Details
Home Type
End of Row/Townhouse
Style
Colonial
Parking
Attached Garage
Interior Details
Interior Space
2654 sq ft
Heating
Natural Gas - Heat Pump(s)
Cooling
Electric - Central A/C
Hot Water
Natural Gas
Basement
Fully Finished,Rear Entrance,Walkout Level
Accessibility Features
Level Entry - Main
Financial Details
County Tax
$8,459.00
Association Fee(s)
$300/Quarterly
Refuse Fee
$0
Special Tax Assessment
$0
Tax Year
2021
Total Assessment
$720,890
Total Taxes
$8,459
School Information for Fairfax County Public Schools
| Elementary | Middle School | High School |
| MOSAIC | THOREAU | OAKTON |
Listing Courtesy of
Listing Office
Keller Williams Realty
Search powered by

© Bright MLS. All rights reserved.Listings provided by Bright MLS from various brokers who participate in IDX (Internet Data Exchange). Information deemed reliable but not guaranteed.


