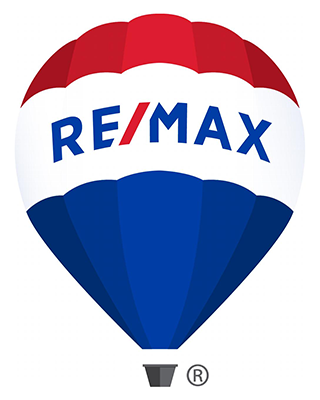10351 FITZPATRICK LN
OAKTON, VA 22124
Sold for $864,000
3 bedrooms |
3 full baths |
1 half baths
Year Built: 1999
CLOSED
Elegant All BRICK END TH backing to common area plus on the side which allows for an extra large fenced yard. So much privacy! Best lot in exclusive Oak Manor. This is an amazingly bright home with 44 windows and glass doors plus lots of recessed lights. One of the largest THs in Oakton with over 3200 Sq Ft finished, a large 2866 SF lot and oversize Two Car Garage. Great view from the secluded deck off the kitchen. Open floor plan with main level Family Room, Gas Fireplace, breakfast room with three sides of glass and deck access. The kitchen offers 42" cabinets, Corian counters, Tile Backsplash, island sink & GAS Stove, Pantry and lots of recessed lights plus pendant lights over the island. Main level Hardwood Floors, transom windows for extra light and deep moldings add to the elegance of this beautiful home. Huge MBR w Tray Ceiling, recessed lights, ceiling fan, Luxury MBA and a dual walk-in closet which is great for sharing. The laundry room is conveniently located on the top floor and includes a utility sink. The spacious RR has a wall of closets, recessed lights, a ceiling fan, built in TV cabinet and a second GAS FPL plus Sun Room with glass on three sides and a patio under the deck. Two zone HVAC and blinds throughout for extra comfort. The 9' ceilings on all three levels plus Vaulted bedroom Ceilings make this exceptionally large home feel even more spacious. A huge Floored Attic. with pull down stairs provides lots of storage. Close to I66, Vienna Metro about 1.5 miles, Oak Marr Rec Center less than a mile and the Oakton and Hunter Mill shopping centers are only a few blocks. This is a very special home in a really nice community in a great location.
Property Details
MLS #
VAFX2004706
Property Type
Residential
Listing Status
CLOSED
Listing Price
$864,000
Year Built
1999
Lot Acreage
NA
Subdivision
OAK MANOR
City
OAKTON
County
FAIRFAX
Water Source
Public
Sewer
Public Sewer
Zoning
031
Exterior Details
Home Type
End of Row/Townhouse
Style
Colonial
Features
Bump-outs
Parking
Off Street
Attached Garage
Attached Garage
Interior Details
Interior Space
3260 sq ft
Heating
Natural Gas - Forced Air
Cooling
Electric - Ceiling Fan(s),Central A/C,Zoned
Hot Water
60+ Gallon Tank,Natural Gas
Appliances
Dishwasher
Disposal
Dryer
Exhaust Fan
Icemaker
Microwave
Refrigerator
Washer
Disposal
Dryer
Exhaust Fan
Icemaker
Microwave
Refrigerator
Washer
Flooring
Hardwood
Partially Carpeted
Partially Carpeted
Basement
Rear Entrance,Connecting Stairway,Daylight, Full,Walkout Level
Accessibility Features
None
Financial Details
County Tax
$9,450.00
Association Fee(s)
$153/Monthly
Special Tax Assessment
$0
Tax Year
2021
Total Assessment
$805,260
Total Taxes
$9,450
School Information for Fairfax County Public Schools
| Elementary | Middle School | High School |
| OAKTON | THOREAU | OAKTON |
Listing Courtesy of
Listing Office
RE/MAX Regency
Search powered by

© Bright MLS. All rights reserved.Listings provided by Bright MLS from various brokers who participate in IDX (Internet Data Exchange). Information deemed reliable but not guaranteed.


