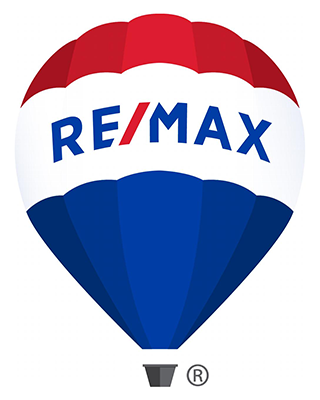7509 SALEM RD
FALLS CHURCH, VA 22043
$1,050,000
5 bedrooms |
3 full baths
Year Built: 1961
ACTIVE UNDER CONTRACT
Virtual Tour
OFFERS DUE MONDAY 4/8 AT 5 PM. Welcome to 7509 Salem Road in Falls Church, located in the sought-after neighborhood of Falls Hill! This spacious, all-brick split-level home offers over 3350 finished square feet of living space spread across 4 finished levels. On the market for the first time since the original owners purchased the property, this home boasts one of the largest floor plans offered by the builder at that time! Meticulously cared for and updated over the years with 5+ bedrooms and 3 full baths, here you will have ample living and entertaining space with great work from home options! The entry level features a roomy living room and separate dining room, a gas fireplace, original hardwood floors and an eat-in kitchen. Up one level, you'll find the primary bedroom with an ensuite bath, 3 additional bedrooms, a hall bath and original hardwood floors throughout. The family room level has full daylight windows and original mid-century wood paneling, a wood burning fireplace, another full bath and bedroom and a large office. There’s also a walkout door to the big carport with space for two cars. And there’s more! Don’t miss the 4th level with a huge recreation room, exercise nook and roomy laundry room plus a brand-new efficient gas boiler and hot water heater. Set on a ¼ + acre corner lot, the handsome exterior showcases a brick walkway and solid construction, a side entry carport and lovely landscaping all around. Commuters will enjoy being just over a mile from the West Falls Church Metro with easy access to Rt. 7, Rt 66 and I-495. Fabulous Falls Hill is also convenient to the City of Falls Church, the Mosaic District, Tysons Corner and an easy walk or bike ride to the new Founder’s Row on the W&OD trail. Welcome Home!
Property Details
MLS #
VAFX2167464
Property Type
Residential
Listing Status
ACTIVE UNDER CONTRACT
Listing Price
$1,050,000
Year Built
1961
Lot Acreage
NA
Subdivision
FALLS HILL
City
FALLS CHURCH
County
FAIRFAX
Water Source
Public
Sewer
Public Septic
Zoning
130
Exterior Details
Home Type
Detached
Style
Split Level
Parking
Attached Carport
Driveway
Driveway
Interior Details
Interior Space
3448 sq ft
Heating
Natural Gas -
Cooling
Electric - Central A/C
Hot Water
Natural Gas
Appliances
Dishwasher
Disposal
Dryer
Freezer
Refrigerator
Stove
Washer
Disposal
Dryer
Freezer
Refrigerator
Stove
Washer
Basement
Improved,Fully Finished,Outside Entrance,Shelving,Windows,Daylig
Accessibility Features
None
Financial Details
County Tax
$10,533.00
Refuse Fee
$490
Special Tax Assessment
$0
Tax Year
2023
Total Assessment
$923,550
Total Taxes
$10,533
School Information for Fairfax County Public Schools
| Elementary | Middle School | High School |
| SHREVEWOOD | KILMER | MARSHALL |
Listing Courtesy of
Listing Office
KW United
Search powered by

© Bright MLS. All rights reserved.Listings provided by Bright MLS from various brokers who participate in IDX (Internet Data Exchange). Information deemed reliable but not guaranteed.


