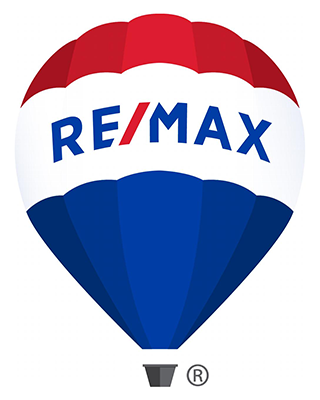3 bedrooms |
1 full baths |
1 half baths
Year Built: 1980
COMING SOON
Welcome to 8060 Steeple Chase Ct in Springfield! This well-maintained end-unit brick townhouse offers three levels of comfortable living with lots of potential! This home features three bedrooms and 1.5 baths, perfect for a growing family or anyone seeking extra space. Upon entry, you'll be greeted by a large family room that has a built-in bookcase. The separate dining room is adjacent to the kitchen, ideal for hosting gatherings and enjoying meals with loved ones. The kitchen has a ton of potential, equipped with everything you need including Corian countertops and electric cooking appliances. The primary bedroom is a retreat with hardwood floors, a walk-in closet, and adjacent bath, providing a tranquil oasis after a long day. The secondary bedrooms offer plenty of space for sleep, storage, or play, accommodating your lifestyle needs effortlessly. The large recreation room is perfect for entertaining or relaxing, and a storage room with a washer and dryer ensures convenience while keeping things organized. Step outside to discover a stone patio and fenced backyard, offering a private outdoor space for enjoying fresh air and outdoor activities. Parking is convenient with two assigned spots in the parking lot. Notable updates include an HVAC system replaced in 2015 and a new water heater installed in 2018, adding value and peace of mind to this wonderful home.
Property Details
MLS #
VAFX2168390
Property Type
Residential
Listing Status
COMING SOON
Listing Price
$450,000
Year Built
1980
Lot Acreage
NA
Subdivision
NEWINGTON FOREST
City
SPRINGFIELD
County
FAIRFAX
Water Source
Public
Sewer
Public Sewer
Zoning
303
Exterior Details
Home Type
End of Row/Townhouse
Style
Colonial
Features
Sidewalks
Parking
Parking Lot
Interior Details
Interior Space
1220 sq ft
Heating
Electric - Heat Pump(s)
Cooling
Electric - Central A/C
Hot Water
Electric
Appliances
Dishwasher
Disposal
Refrigerator
Stove
Washer
Disposal
Refrigerator
Stove
Washer
Flooring
Ceramic Tile
Hardwood
Carpet
Lux
Hardwood
Carpet
Lux
Basement
Partially Finished,Walkout Level
Accessibility Features
Other
Financial Details
County Tax
$4,856.00
Association Fee(s)
$275/Quarterly
Refuse Fee
$0
Special Tax Assessment
$0
Tax Year
2023
Total Assessment
$430,370
Total Taxes
$4,856
Listing Courtesy of
Listing Office
Keller Williams Capital Properties
Search powered by

© Bright MLS. All rights reserved.Listings provided by Bright MLS from various brokers who participate in IDX (Internet Data Exchange). Information deemed reliable but not guaranteed.


