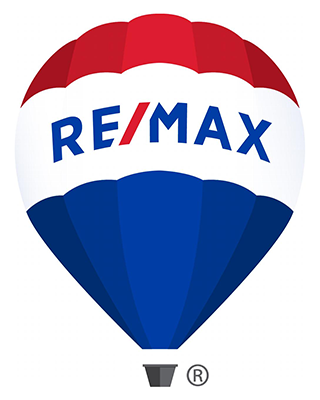2116 OWLS COVE LN
RESTON, VA 20191
Sold for $987,018
4 bedrooms |
2 full baths |
1 half baths
Year Built: 1981
CLOSED
Reston is celebrated for its distinctive contemporary homes, though they are a rare find. A stunning example has just come onto the market, beautifully designed to accommodate today's needs—ample entertainment areas both indoors and out, office space, a cozy recreation room, and a butler's pantry. When you come in through the front door, you are welcomed by a stunning view featuring soaring cathedral ceilings and expansive skylights that stretch across the living and dining rooms, divided by a sculptural double-sided fireplace. The modernized kitchen boasts extensive countertop space, stainless steel appliances, an eat-in area, and a butler's pantry—perfect for storing small appliances. The large, well-lit office is right next to the butler's pantry (think of it as a coffee bar zone). The upper level introduces a biophilic design that becomes apparent as you reach the top of the stairs. It includes a balcony off the main bedroom for relaxing, hardwood floors, a walk-in closet, and a separate sink and vanity area. The bathroom gets a prolific amount of sunlight with the window and skylight; you barely need to use the lights during the day. The second upper-level bedroom features a cedar-lined closet and hardwood floors. On the lower level, you will find two bedrooms, a full bathroom, a spacious laundry room, two storage closets, and a family/recreation room equipped with a theatre system. There are two decks: one accessible from the main level and a larger one from the lower level. A whole house fan efficiently cools the home by creating a suction effect, almost eliminating the need for air conditioning. Improvements: The kitchen and primary bathroom were updated six years ago. All appliances (except microwave) and HVAC unit were replaced in the last two years. The laundry appliances are less than a year old. Carpet is brand new. The whole house was just repainted – inside and out!
Property Details
MLS #
VAFX2172336
Property Type
Residential
Listing Status
CLOSED
Listing Price
$987,018
Year Built
1981
Lot Acreage
NA
Subdivision
RESTON
City
RESTON
County
FAIRFAX
Water Source
Public
Sewer
Public Sewer
Zoning
372
Exterior Details
Home Type
Detached
Style
Contemporary
Parking
Attached Carport
Interior Details
Interior Space
2652 sq ft
Heating
Electric - Forced Air
Cooling
Electric - Attic Fan,Central A/C,Programmable Thermostat
Hot Water
Electric
Appliances
Dual Flush Toilets
Icemaker
Microwave
Refrigerator
Icemaker
Microwave
Refrigerator
Flooring
Carpet
Hardwood
Ceramic Tile
Hardwood
Ceramic Tile
Basement
Daylight, Full,Fully Finished,Interior Access,Outside Entrance,R
Accessibility Features
None
Financial Details
County Tax
$9,675.00
Association Fee(s)
$817/Annually
Refuse Fee
$0
Special Tax Assessment
$0
Tax Year
2023
Total Assessment
$823,030
Total Taxes
$9,675
School Information for Fairfax County Public Schools
| Elementary | Middle School | High School |
| TERRASET | HUGHES | SOUTH LAKES |
Listing Courtesy of
Listing Office
Pearson Smith Realty, LLC
Search powered by

© Bright MLS. All rights reserved.Listings provided by Bright MLS from various brokers who participate in IDX (Internet Data Exchange). Information deemed reliable but not guaranteed.


