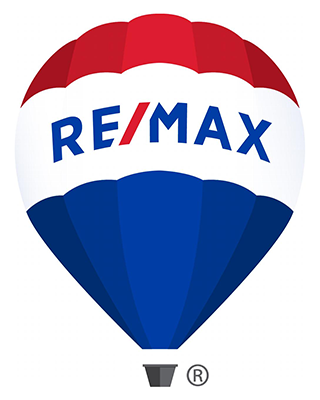6 bedrooms |
5 full baths |
1 half baths
Year Built: 2001
ACTIVE
Virtual Tour
OPEN HOUSE SATURDAY(4/20) AND SUNDAY (4/21) FROM 2 PM to 4 PM. Amazing Location! Walk to West Falls Church metro! Gorgeous Brookfield craftsman home in Highland View with 3-car garage. A hidden treasure in a private enclave of 32 homes in a cul de sac. 6400 Sq ft home on 3 expanded finished levels. 6 Bedrooms and 5.5 Baths. Newer roof. Upon entering the property you are welcomed by a bluestone front porch. Open floor plan. The house was recently painted. 10 ft ceilings on main floor, 9 ft ceiling on upper and lower levels. Separate living and dining rooms. Newly installed hardwood floors in the Dining room, the Great room and the breakfast area/kitchen. (New pictures soon). Crown Molding in most rooms. Wainscotting on the main level. A double-story family room with gas fireplace opens to a private double-story Trex deck. Great entertaining and BBQ for friends and family. Gourmet kitchen with butlers pantry, center aisle, granite counters, stainless steel appliances and adjoining breakfast room. Main level also offers two office spaces, laundry room and mudroom. Spacious primary bedroom with two walk-in closets and luxurious bathroom with soaking tub and shower. Upper level two large bedrooms with jack and jill bathroom and 2 bedrooms ensuite. All bathrooms were remodeled in 2016.
Property Details
MLS #
VAFX2173524
Property Type
Residential
Listing Status
ACTIVE
Listing Price
$2,290,000
Year Built
2001
Lot Acreage
NA
Subdivision
HIGHLAND ESTATES
City
FALLS CHURCH
County
FAIRFAX
Water Source
Public
Sewer
Public Sewer
Zoning
303
Exterior Details
Home Type
Detached
Style
Craftsman
Features
Water Fountains
Parking
Attached Garage
Driveway
On Stre
Driveway
On Stre
Interior Details
Interior Space
6400 sq ft
Heating
Natural Gas - Forced Air,Zoned
Cooling
Electric - Attic Fan,Ceiling Fan(s),Central A/C
Hot Water
Natural Gas
Appliances
Cooktop
Dishwasher
Disposal
Dryer
Exhaust Fan
Humidifier
Refrigerator
Stove
Washer
Dishwasher
Disposal
Dryer
Exhaust Fan
Humidifier
Refrigerator
Stove
Washer
Flooring
Ceramic Tile
Hardwood
Partially
Hardwood
Partially
Basement
Daylight, Full,Fully Finished,Improved,Interior Access,Rear Entr
Accessibility Features
Chairlift
Financial Details
County Tax
$17,595.00
Association Fee(s)
$260/Quarterly
Refuse Fee
$490
Special Tax Assessment
$0
Tax Year
2023
Total Assessment
$1,542,730
Total Taxes
$17,595
School Information for Fairfax County Public Schools
| Elementary | Middle School | High School |
| SHREVEWOOD | KILMER | MARSHALL |
Listing Courtesy of
Listing Office
Samson Properties
Search powered by

© Bright MLS. All rights reserved.Listings provided by Bright MLS from various brokers who participate in IDX (Internet Data Exchange). Information deemed reliable but not guaranteed.


