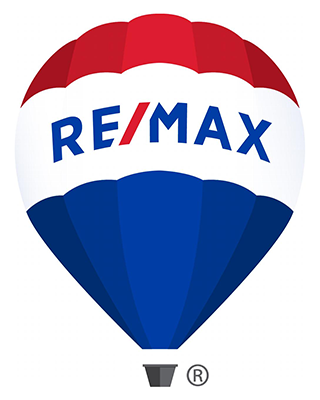8028 RESERVE WAY
VIENNA, VA 22182
$975,000
3 bedrooms |
2 full baths |
1 half baths
Year Built: 2009
ACTIVE UNDER CONTRACT
Welcome to city living at its finest at 8028 Reserve Way. Tysons Corner location but Vienna address gives you the best of both! This lovely end unit townhome is ready for the most discerning buyers. Walk into newly refinished hardwood floors on the main level and relax in the open living room and dining room. The eat-in kitchen on the backside of the home is bright and spacious boasting granite countertops and stainless-steel appliances. Enjoy your morning coffee on the deck that gets the afternoon sun, so great for box gardens! Upstairs on the bedroom level there are two good sized bedrooms that share a hall bathroom along with a laundry closet. The Primary bedroom has 2 very good-sized walk-in closets, lots of space and a large en-suite with double vanity sinks, a soaking tub and separate shower. The lower level is bright and open, cozy up and watch a movie or your favorite sporting event! Looking for extra storage? There is a large storage area under the stairs as well as two additional closets in the basement. Access the garage from the basement that has more storage options and you can actually park your car in it too! Neighborhood amenities include tons of green space, community pool, locker rooms, gym and Quantum Soccer Field. The Reserve at Tysons Corner is minutes away from Tysons I and the Galleria, 2 Metros, tons of restaurants, Bus stop right outside the community and so convenient to Rt7, 123, 495 & Express lanes, Dulles Airport Access rd and soooo much more! This is the one you have been waiting for. Welcome & Enjoy!
Property Details
MLS #
VAFX2178214
Property Type
Residential
Listing Status
ACTIVE UNDER CONTRACT
Listing Price
$975,000
Year Built
2009
Lot Acreage
NA
Subdivision
RESERVE AT TYSONS CORNER
City
VIENNA
County
FAIRFAX
Water Source
Public
Sewer
Public Sewer
Zoning
330
Exterior Details
Home Type
End of Row/Townhouse
Style
Traditional
Features
Sidewalks
Parking
Attached Garage
Interior Details
Interior Space
2120 sq ft
Heating
Natural Gas -
Cooling
Electric - Central A/C
Hot Water
Natural Gas
Appliances
Dishwasher
Disposal
Dryer
Exhaust Fan
Refrigerator
Washer
Disposal
Dryer
Exhaust Fan
Refrigerator
Washer
Flooring
Carpet
Hardwood
Hardwood
Basement
Connecting Stairway,Daylight, Full,Fully Finished,Garage Access,
Accessibility Features
None
Financial Details
County Tax
$9,518.00
Association Fee(s)
$130/Monthly
Refuse Fee
$0
Special Tax Assessment
$0
Tax Year
2023
Total Assessment
$807,610
Total Taxes
$9,518
School Information for Fairfax County Public Schools
| Elementary | Middle School | High School |
| FREEDOM HILL | KILMER | MARSHALL |
Listing Courtesy of
Listing Office
McEnearney Associates, Inc.
Search powered by

© Bright MLS. All rights reserved.Listings provided by Bright MLS from various brokers who participate in IDX (Internet Data Exchange). Information deemed reliable but not guaranteed.


