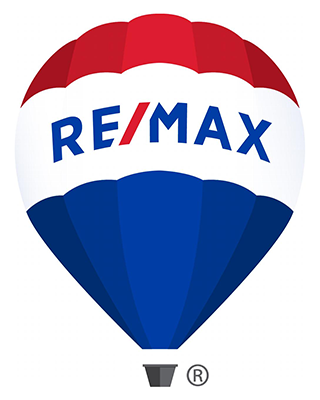20765 EASTLAKE CT
STERLING, VA 20165
$1,100,000
5 bedrooms |
3 full baths |
1 half baths
Year Built: 1993
PENDING
Virtual Tour
This extraordinary traditional style home features the most breathtaking details including the well-manicured lawn and landscaping, and brick walkway to the front entrance. Beautiful surrounding side yards and a backyard perfect for a play area and outdoor entertainment area for your bar and grill. The property includes a flagstone patio for all your entertaining needs. The grand atrium welcomes guests with soaring cathedral ceilings surrounded by a curved staircase. The home includes a soft designer color palette, decorative moldings and high ceilings. Just a few of the features that make it such a gem. Beyond the main stairs lies a generous family room with a brick fireplace centerpiece, views from every window overlooking the private oasis of the backyard, as well as the natural wildlife this community has to offer. An entertainer’s dream floor plan including a study, a front living room, a separate formal dining room, and an open concept kitchen perfectly suited for a home chef of every skill level, that seamlessly flows into the family room extending out onto the backyard. The upper-level owners suite boasts an abundance of natural light and an owners bath, walk-in shower, and a double vanity as well as a walk-in closet. Four large additional bedrooms are located on the upper level. The finished walk-out basement offers additional living space, including a generous-sized family room, full bathroom, and two versatile rooms ideal for an office space, a crafting room, or a home gym. And storage abound. Immaculately maintained, the interior has been completely repainted and is move in ready!
Property Details
MLS #
VALO2068462
Property Type
Residential
Listing Status
PENDING
Listing Price
$1,100,000
Year Built
1993
Lot Acreage
NA
Subdivision
CASCADES
City
STERLING
County
LOUDOUN
Water Source
Public
Sewer
Public Sewer
Zoning
PDH4
Exterior Details
Home Type
Detached
Style
Colonial
Parking
Attached Garage
Interior Details
Interior Space
3977 sq ft
Heating
Natural Gas - Forced Air,Humidifier,Zoned
Cooling
Electric - Central A/C
Hot Water
Natural Gas
Appliances
Cooktop
Dishwasher
Disposal
Humidifier
Icemaker
Refrigerator
Dishwasher
Disposal
Humidifier
Icemaker
Refrigerator
Basement
Outside Entrance,Rear Entrance,Full,Partially Finished,Space For
Accessibility Features
None
Financial Details
County Tax
$6,983.00
Association Fee(s)
$96/Monthly
Special Tax Assessment
$0
Tax Year
2023
Total Assessment
$798,050
Total Taxes
$6,983
School Information for Loudoun County Public Schools
| Elementary | Middle School | High School |
| POTOMAC FALLS |
Listing Courtesy of
Listing Office
Realty ONE Group Capital
Search powered by

© Bright MLS. All rights reserved.Listings provided by Bright MLS from various brokers who participate in IDX (Internet Data Exchange). Information deemed reliable but not guaranteed.


